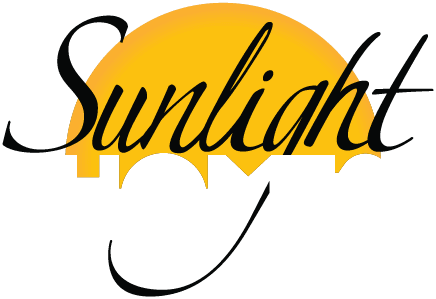When you work with Sunlight Homes, you are fully engaged in the design process from the first design meeting. We listen to your wants, needs and goals, consider your budget, climate and land, then collaborate with you to create a custom passive solar home design that works beautifully for your individual lifestyle. Along the way we offer ideas, opinions and suggestions, but you will make the final decisions. It’s your home, after all!
Designing What’s Important
Many people have come to us saying they’ve looked at hundreds of stock house plans and haven’t found one that totally works for them. Often there are parts of a plan that work but other parts that don’t, and incorporating passive solar can make orienting the stock plan on a building site quite challenging. Since we specialize in green, passive solar, custom design, and have years of experience creating custom home designs that use the sun to their best advantage, while giving you just the spaces you want and need in a home and nothing more. This way your home can be smaller and more environmentally friendly and you don’t pay for space that isn’t important to you.
It’s been fun to learn what’s important to our many clients over the years. We’ve designed homes with moving partitions and secret rooms for security-conscious people, and homes with special display areas that get no direct sunlight for artwork. We’ve designed special nooks for pianos that have great acoustics and we even designed an alter in a home for neighbors in their rural community to gather. Custom can be as custom as you like!
