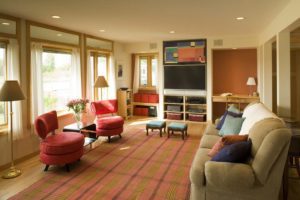Universal home design refers to barrier free design that offers easy access for all people; those with and without disabilities. If you are planning to build a home that you will retire in, consider incorporating universal design features from the beginning so that you may continue to live comfortably in your home even if you develop mobility issues or other disabilities in the future. A friend or relative who comes to visit may also appreciate your universal home design features.
Universal Home Design Ideas:
- wider doorways that can accommodate wheelchairs
- cabinets with pull-out shelves
- kitchen counters at several heights to accommodate different tasks and postures
- lever handles instead of knobs
- smooth, ground level entrances without stairs
- bathrooms with grab bars and easy access to the commode
- a commode that is the correct height
- bathroom sinks with wheel chair access
- extra room to navigate in hallways and small spaces with a wheel chair
 Many universal home design elements can be added after a home is built to help people with difficulties in hearing and sight. Kitchen cabinets and counters can be remodeled for those in wheelchairs, but certain design elements are best designed from the beginning because they are difficult, costly and sometimes impossible to change later. These include wider doorways, elimination of stairs and extra space for wheel chairs in hallways and in smaller rooms such as bathrooms.
Many universal home design elements can be added after a home is built to help people with difficulties in hearing and sight. Kitchen cabinets and counters can be remodeled for those in wheelchairs, but certain design elements are best designed from the beginning because they are difficult, costly and sometimes impossible to change later. These include wider doorways, elimination of stairs and extra space for wheel chairs in hallways and in smaller rooms such as bathrooms.
If you have not yet chosen your building site and you’d like to stay in your home forever (often called ‘aging in place’) universal home design should be a strong consideration. Choosing a flat site, if possible, will make everything easier, and less expensive.
You can get a lot more information about universal home design online. This is a large and growing area of interest and new concepts are being developed all the time. We think it’s better to address universal design in your home plan and never need it, than the other way around.
