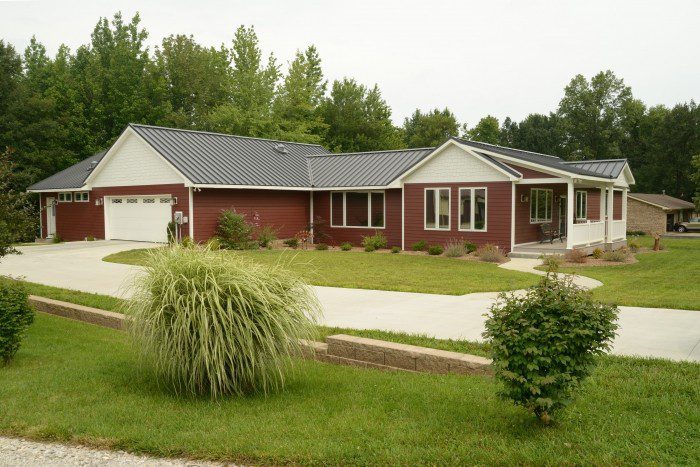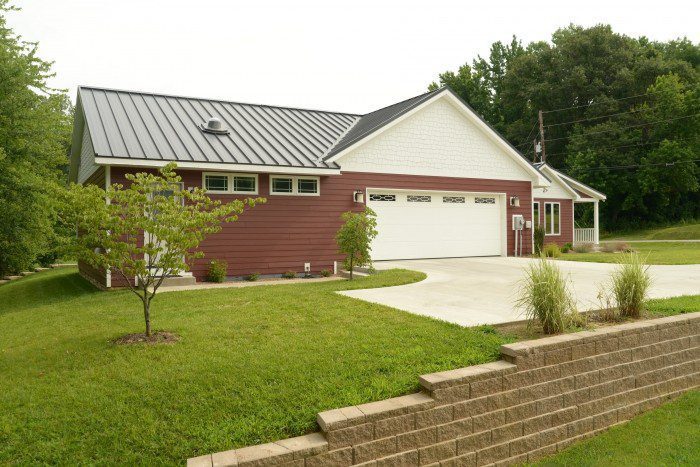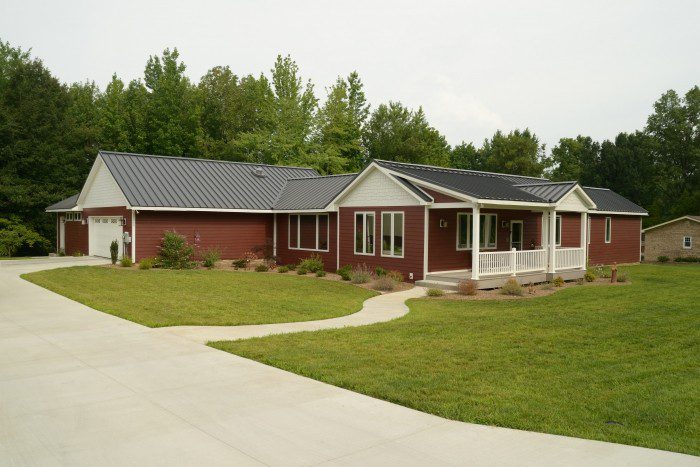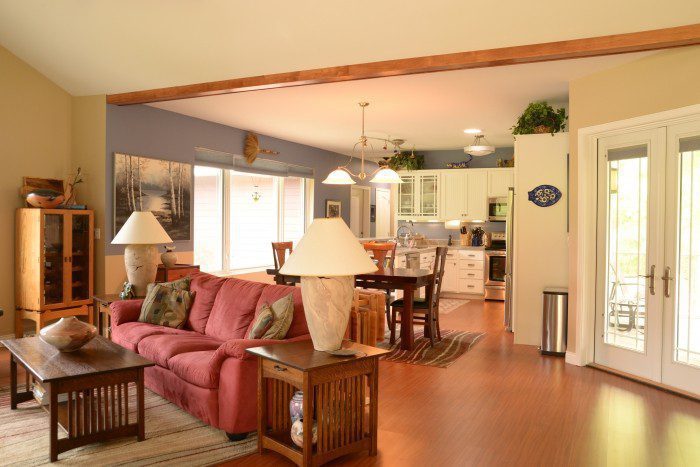Newburgh, Indiana
2,454 square feet
![]()
The Williams, long time Arizona residents, decided to move back home to Indiana after he retired and build a new home there. Mr. Williams has many hobbies and wanted a nice workshop where he could spend his time. Ms. Williams is a writer and needed a nice home office to do her work.
The two wings of the Williams residence were designed to fit on their challenging lot with a diagonally sloping wash. This L- shaped configuration created a perfect nook for a large, centrally located, screened-in porch with double french doors opening into the living room.
This design is spread out and allows for ample windows throughout the home, referencing the “Wings of Light” pattern from the book A Pattern Language. A home office, adjacent to the living room, was designed to be private when needed but very well connected to the rest of the primary living areas of the home. The living room, dining room and kitchen were positioned on the bright, south side of the house with large windows to soak up the winter sun. The master suite is located at the end of the north wing, creating a strong “intimacy gradient” from public to private spaces. Mr. Williams’ large wood shop is located adjacent to the garage with an office between it and the house to buffer the noise.




