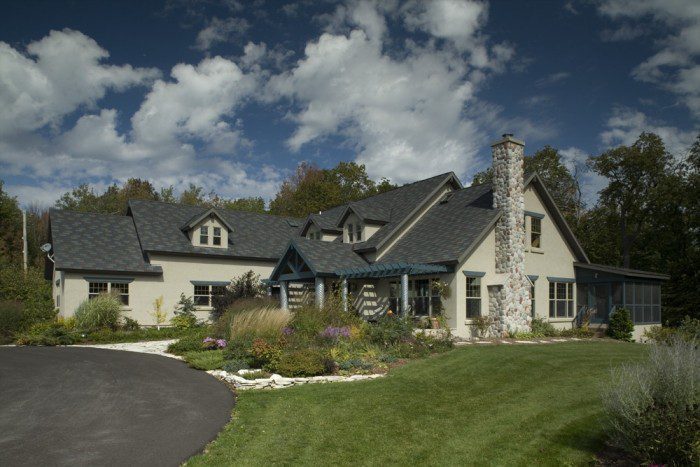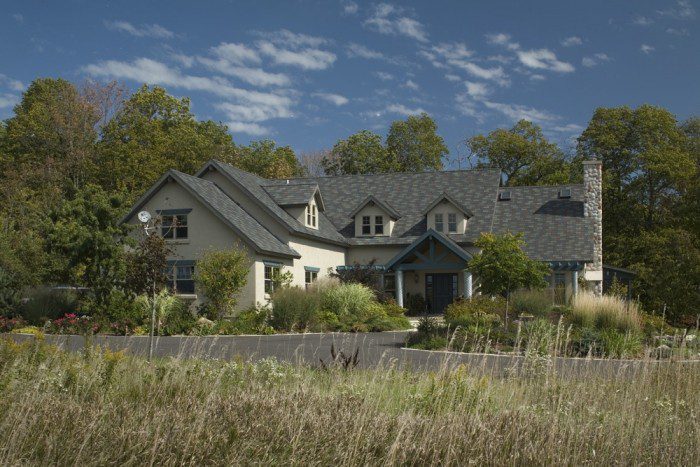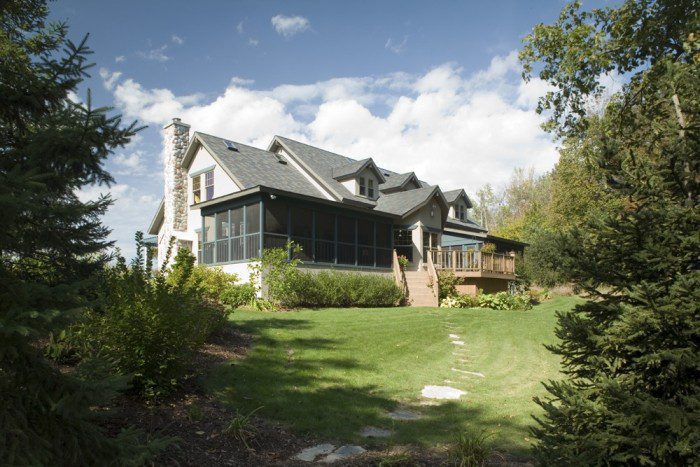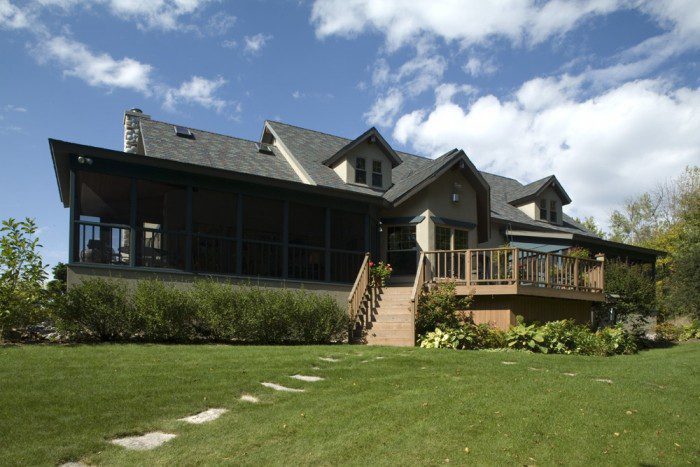Elkhart, Wisconsin
3,400 square feet
![]()
The Moldens have a beautiful piece of property near Elkhart, Wisconsin and wanted a grand, green retirement home that could easily accommodate their extended family. The climate and orientation of the home didn’t lend itself to passive solar design, but they wanted an energy efficient, custom green home and day lighting with super insulation are important for their dark, cold Wisconsin winters.
Polyurethane structural insulated panels (SIPs) were the perfect building material solution because of their superior insulation qualities and because they are very strong, tight and precise. The Moldens wanted steeply vaulted roofs with fancy beams and trusses inside to give the feel of a timber frame home. The polyurethane SIPs handled these tasks elegantly.
Using design strategies from A Pattern Language gives this custom home design added comfort and style. The main rooms, kitchen, dining and living room, open to each other yet have cozy nooks and fireplaces for an intimate feel. Decks and patios surround the home with easy access from indoors. This pattern language inspired home design has space galore with the benefits of polyurethane SIPs and high performance windows that make it much more green and energy efficient than conventional construction.




