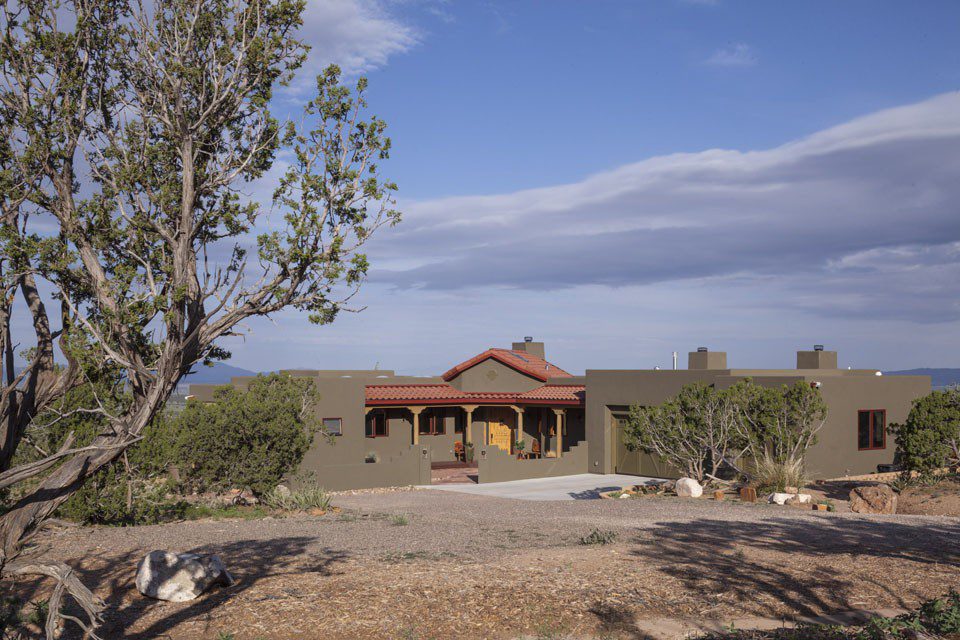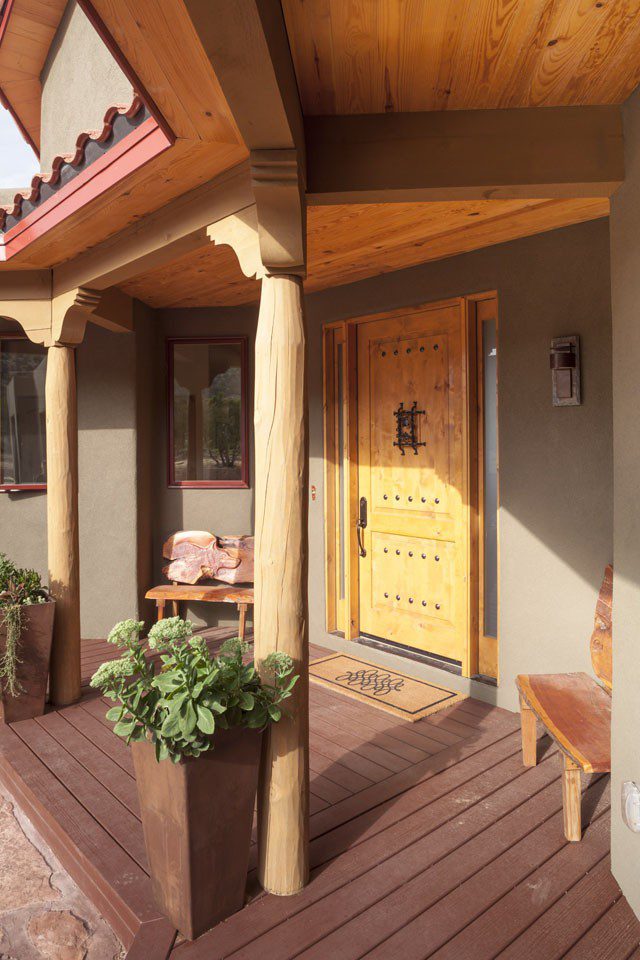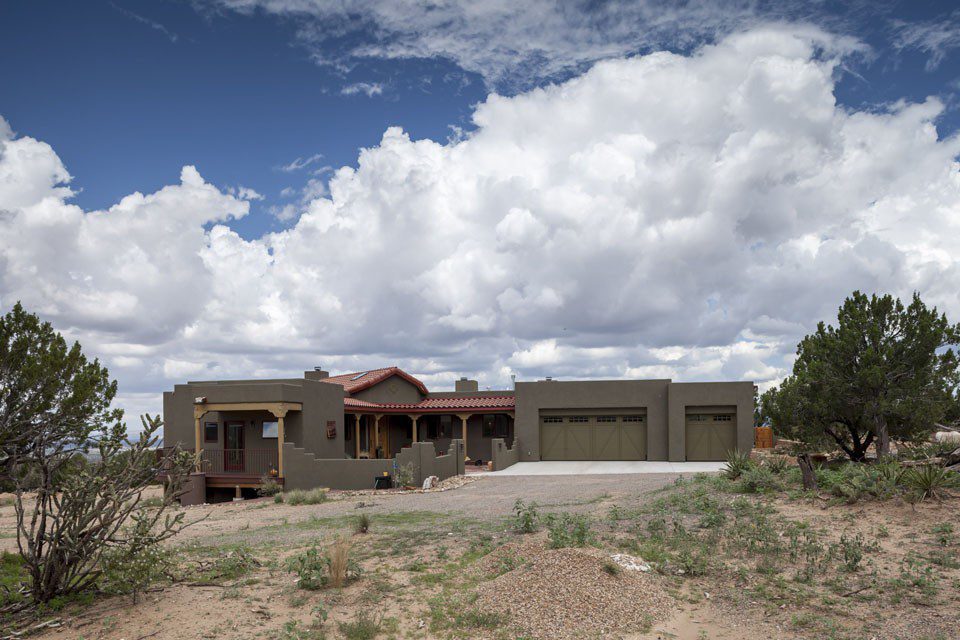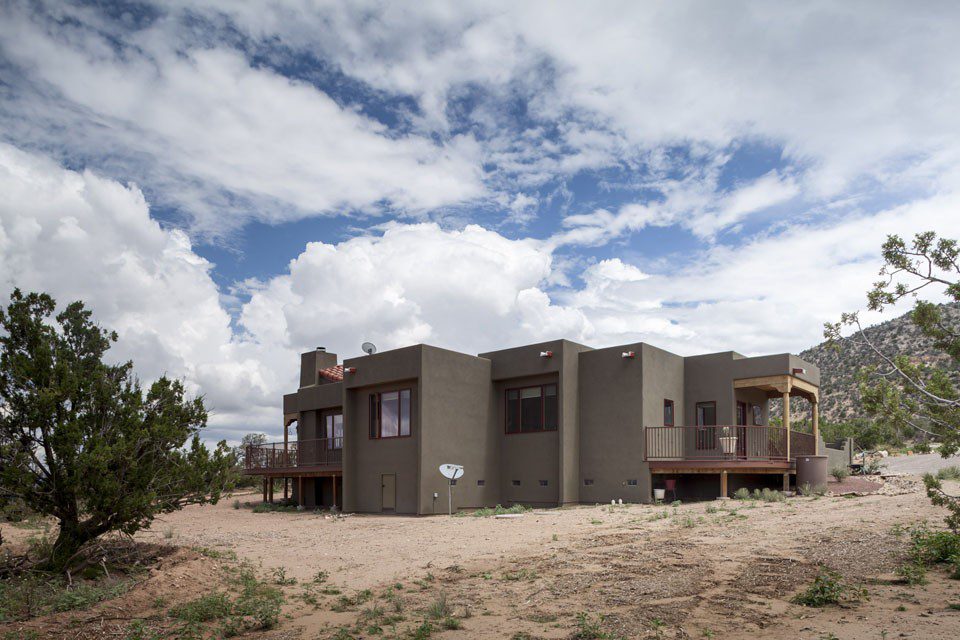Torrance County, New Mexico
2,504 square feet
![]()
The Greenhill residence in rural New Mexico is a pitched and flat roof fusion of traditional Spanish style with a contemporary take on pueblo revival, reminiscent of the nearby pueblo architecture. The home is designed to balance the dramatic, long, western views of the Manzano Mountains with the wonderful natural light of the desert Southwest. The great room was carefully positioned in relation to the rest of the home to ensure the primary living spaces have wonderful views as well as plenty of natural light.
The entry sequence is a study in transition. A low, walled courtyard and splayed, covered entry porch welcome guests. Once inside, the addition of dropped viga beamwork illuminated by skylights in the vaulted entry foyer creates a dynamic transitional space. From the foyer, the eye is lead through the sunny great room toward a stoneclad corner fireplace that is flanked with large picture windows.
The secluded master suite is positioned toward the west to capture the dramatic sunsets and provide privacy. The eastern wing contains the guest suite and an office with generous, built-in bookshelves and a quilting studio. These spaces each have large, south facing windows with properly-sized overhangs to provide passive solar heat in the winter and shade from the sun in the summer.




