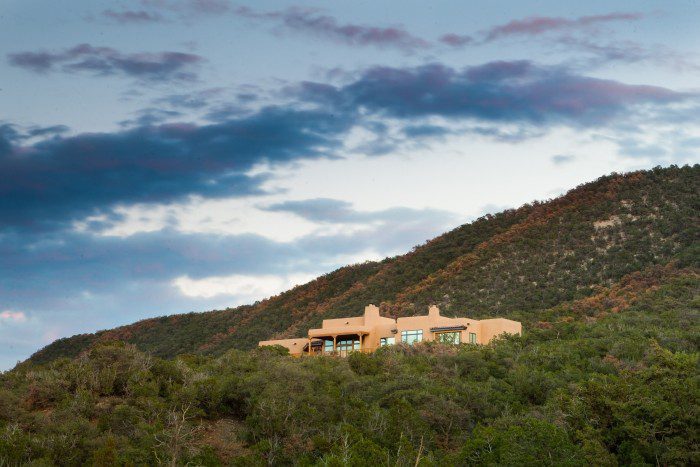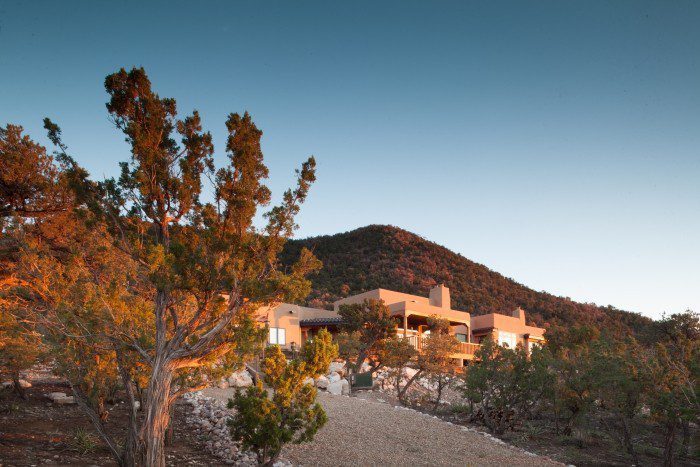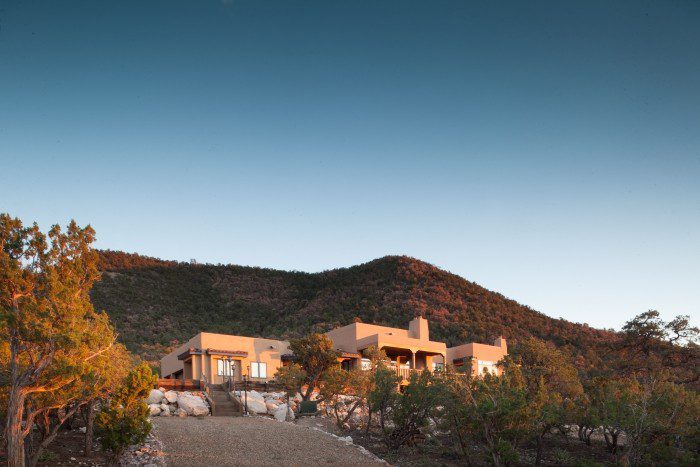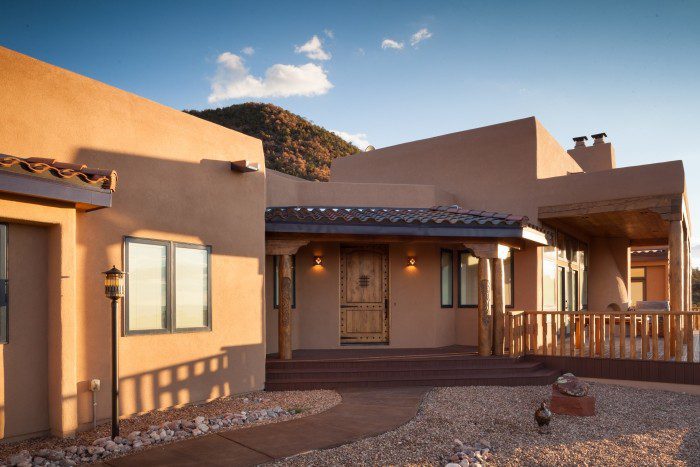Torrance County, New Mexico
3,504 square feet
![]()
Edging the eastern plains of New Mexico on a west-facing slope, with dramatic views of the Manzano Mountains and high desert sunsets, the Deerman residence makes a statement in Southwestern style and energy efficient home design. The sloped site and wide open views called for the home to be stretched along the north south axis, not ideal for passive solar design. This approach, however, creates a low profile in relation to the hillside and allowed the house to blend into the landscape and not appear overly prominent among the surrounding juniper and piñon trees. A large, west-facing, covered porch with a kiva fireplace and outdoor kitchen flaunts the temperate climate of Mountainair, New Mexico.
This contemporary version of a Southwestern home design has passive solar features, with clerestory windows in the living room that bring in east and south light and winter warmth. Vigas (round timbers) adorn the ceilings and tile floors with Indian rugs decorate the floors. Kiva fireplaces with a contemporary twist add Pattern Language charm, and the whole home is set off with custom-made, Southwestern furniture. Located only minutes from many ancient Native American ruins in central New Mexico, the Southwestern adobe design of the Deerman residence fits with the local pueblo architecture and also hints of Spanish influence with the tile roof accents.




