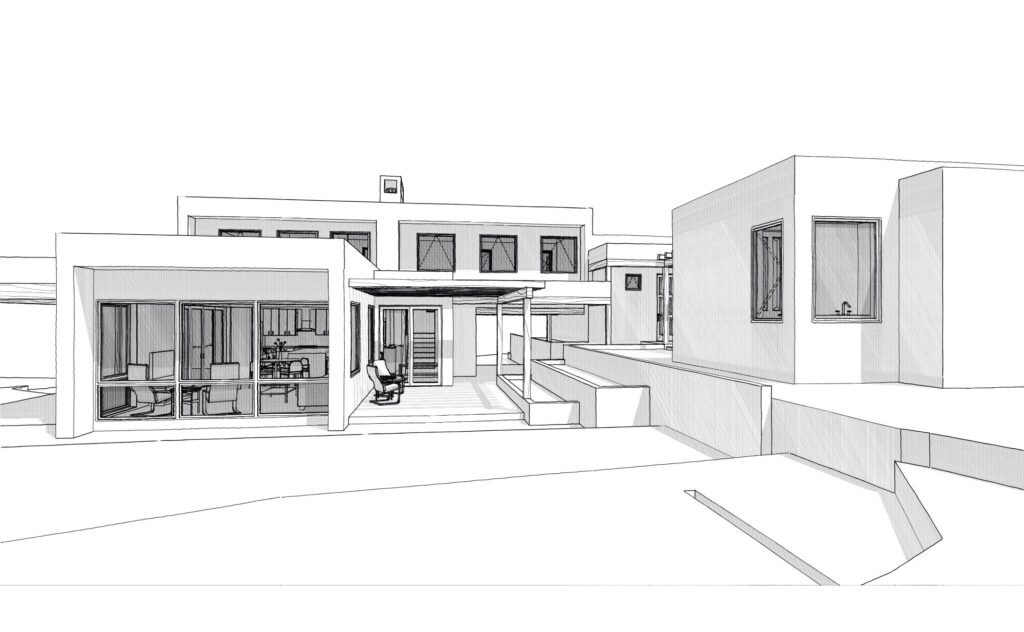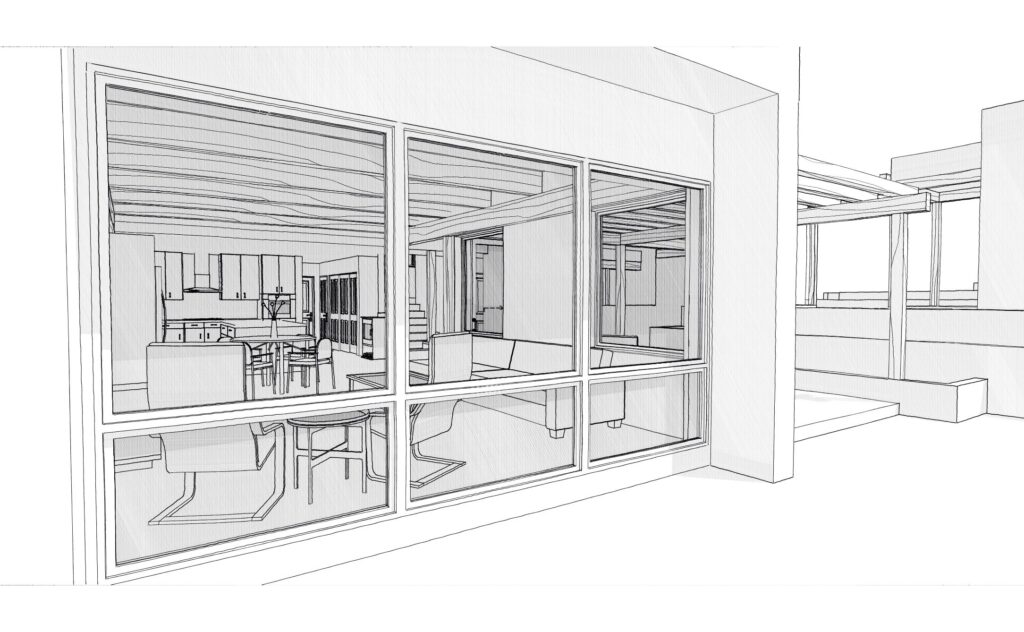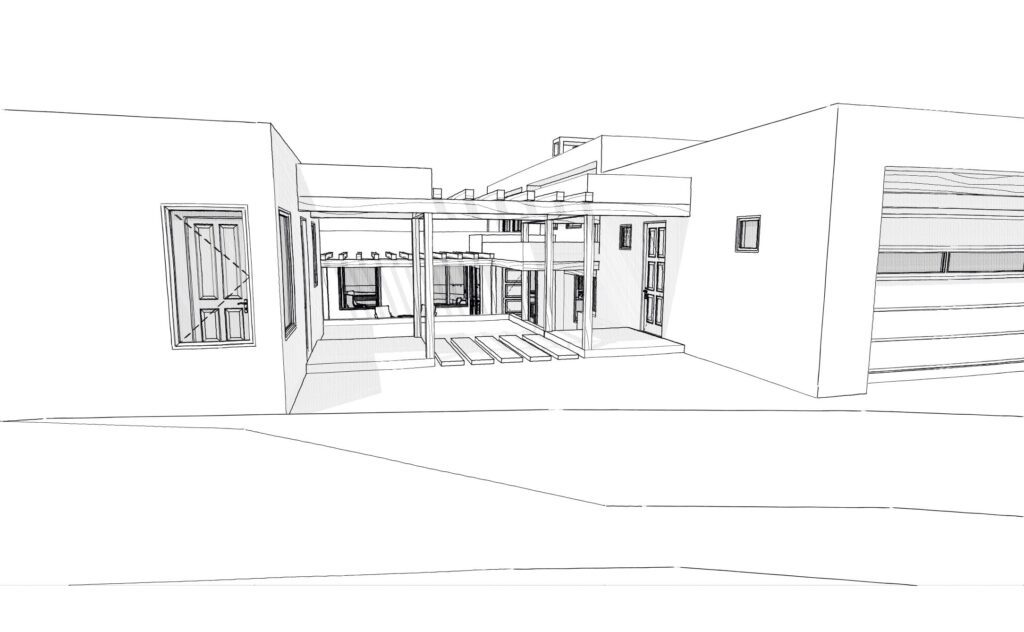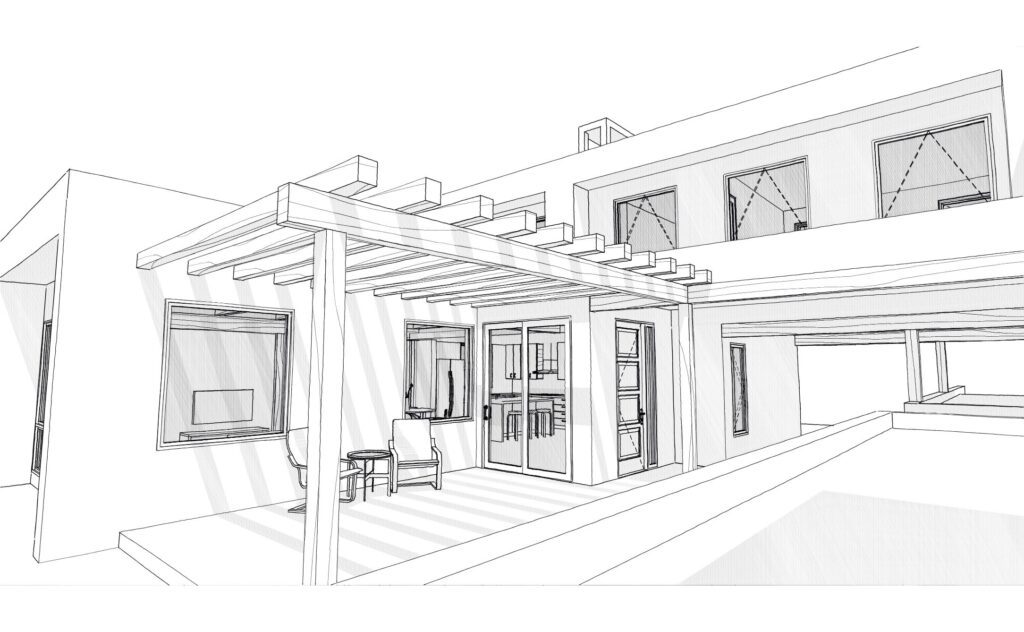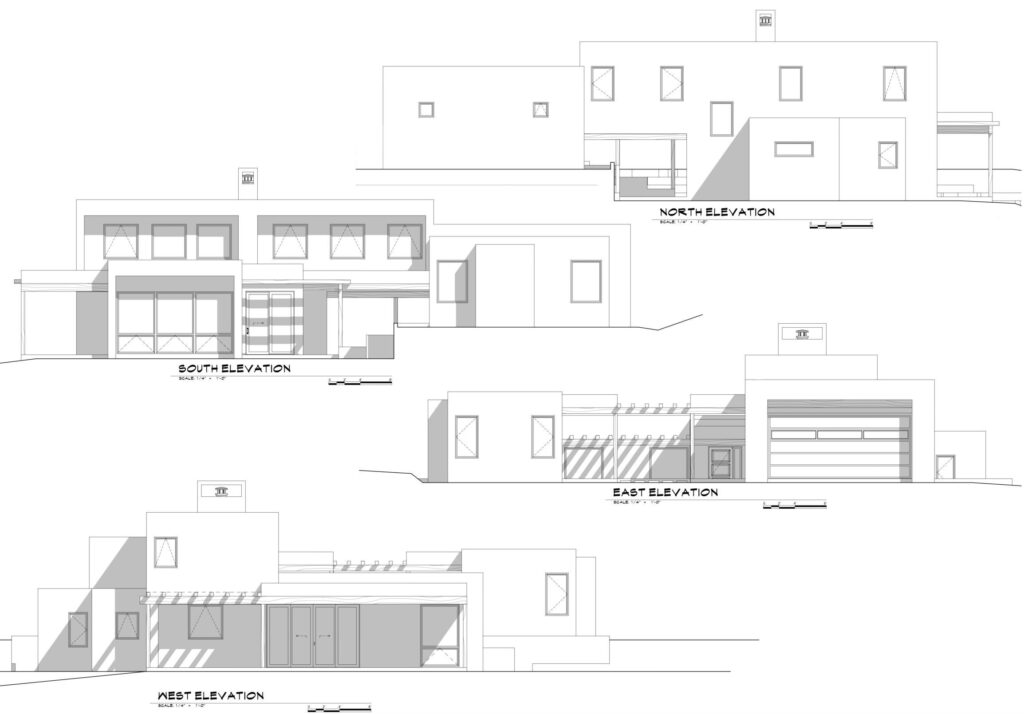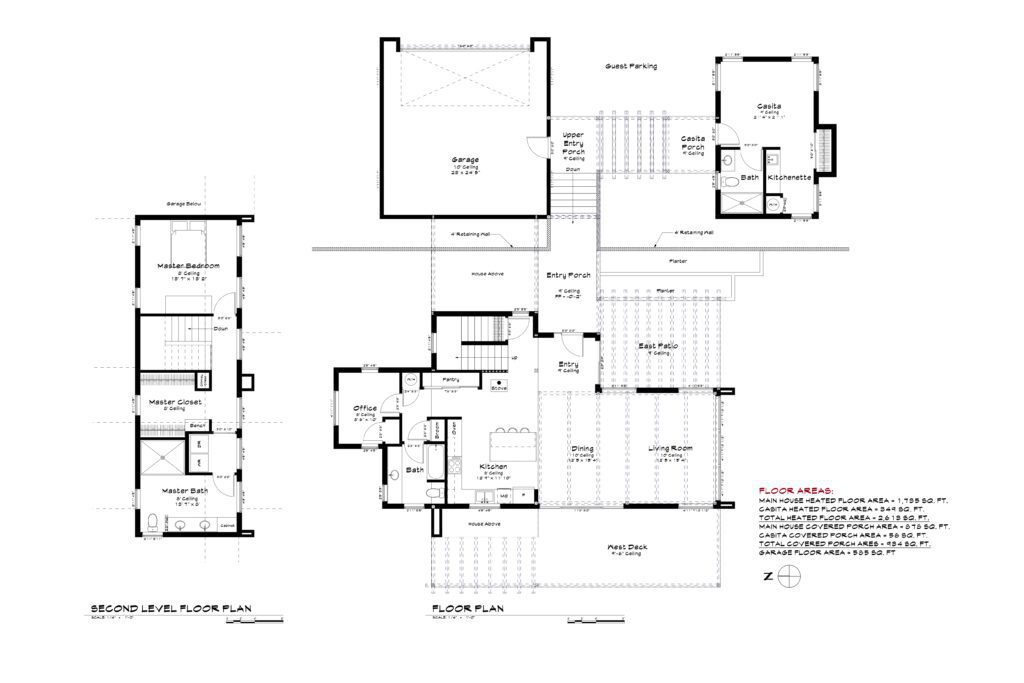Lyonn Residence
Santa Fe, New Mexico
2,613 square feet
The Lyonn residence was built on an extremely challenging steep lot overlooking Santa Fe, New Mexico. In order to fit on this sloping property, the Residence was broken up into three spaces and connected with stepped paths sheltered by a timber trellis. The main house is a two story, open living concept with two bedrooms and two baths. The upstairs portion of the main house bridges across an open area adjacent to the entry and bears on the uphill garage. This creates an unforgettable, unique entry sequence and allowed for taller ceilings in the dining and living rooms because they are not covered with the second story. The detached casita was designed to function as both a guest living quarters or a home office. By pulling these different portions of the house apart, the outdoor spaces between them feel more defined and sheltered. The use of positive and negative space, in coordination with the slope of the lot is what makes the Lyonn residence such a unique and special home.

