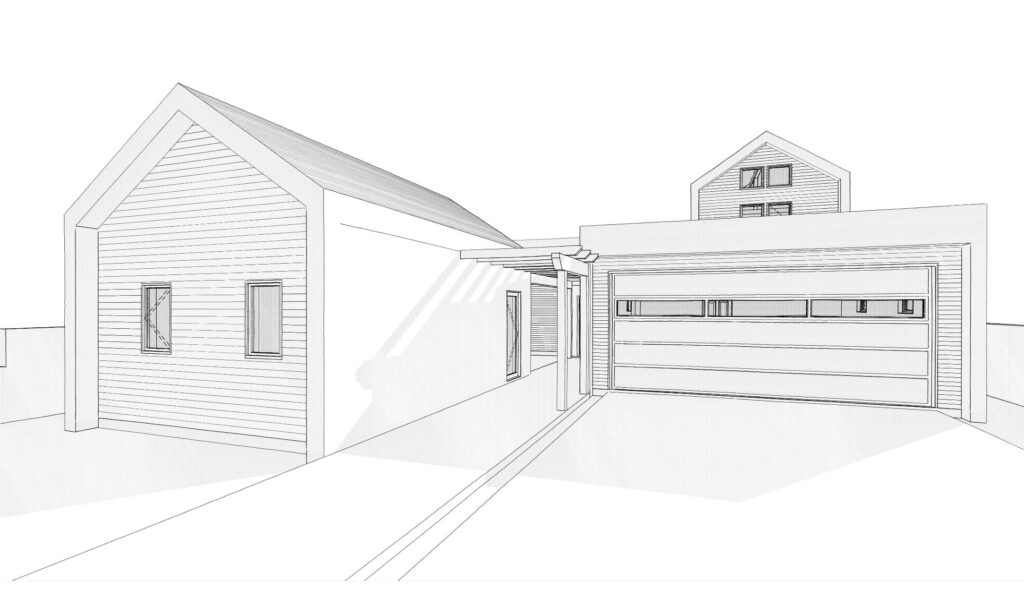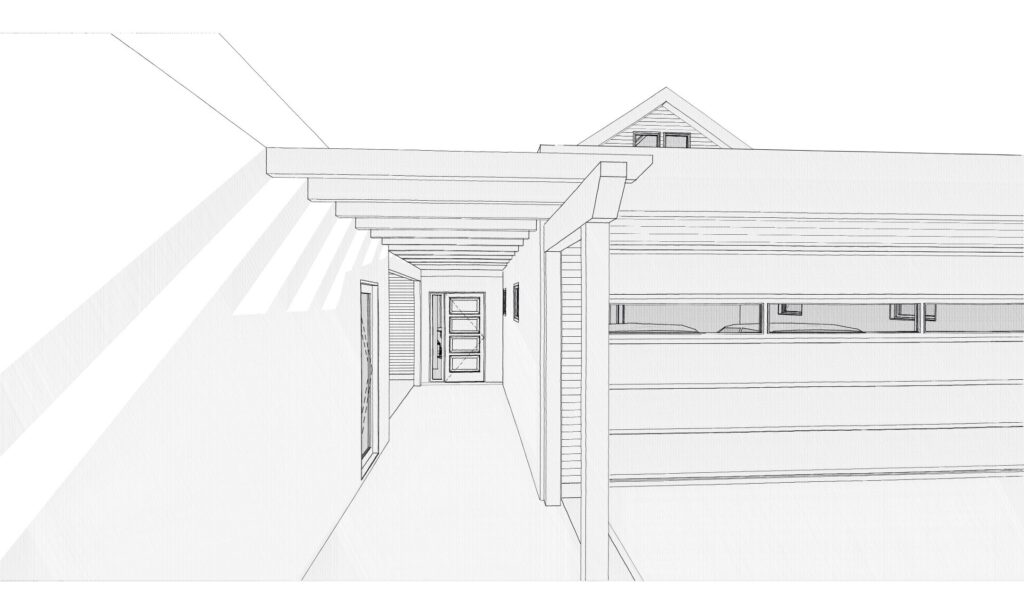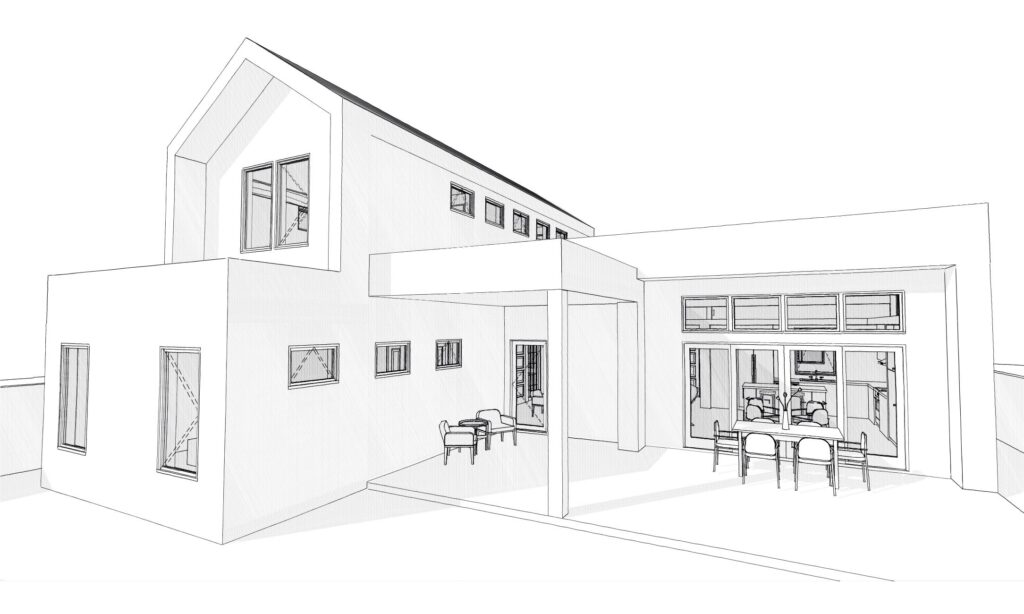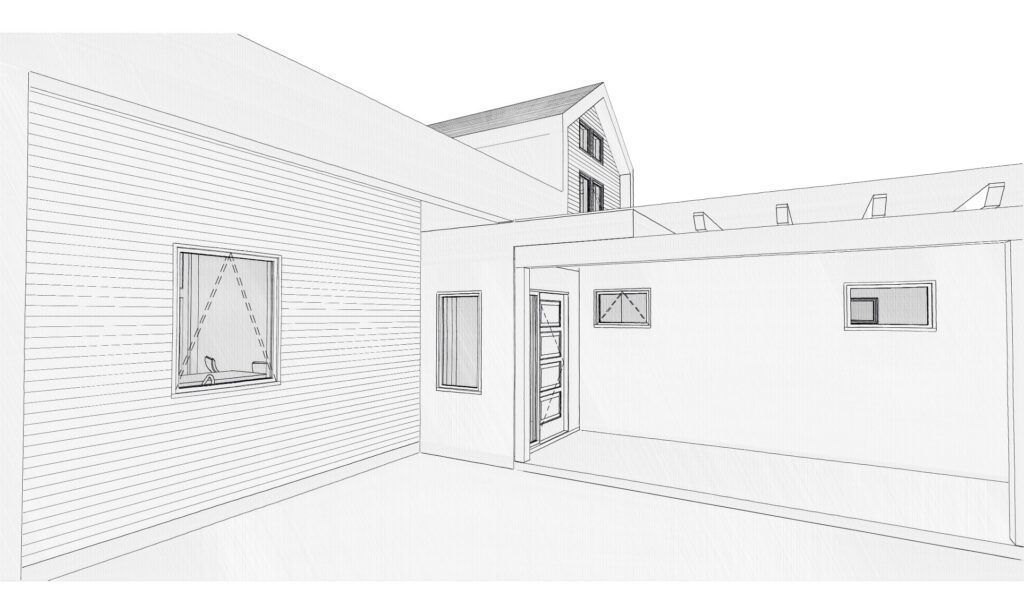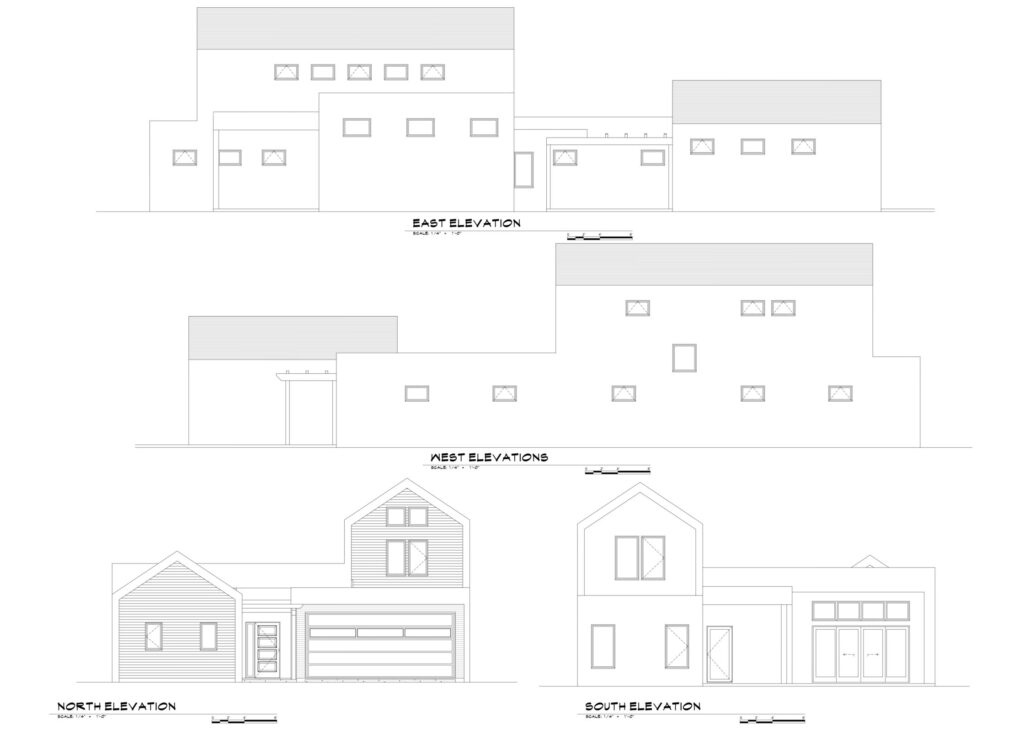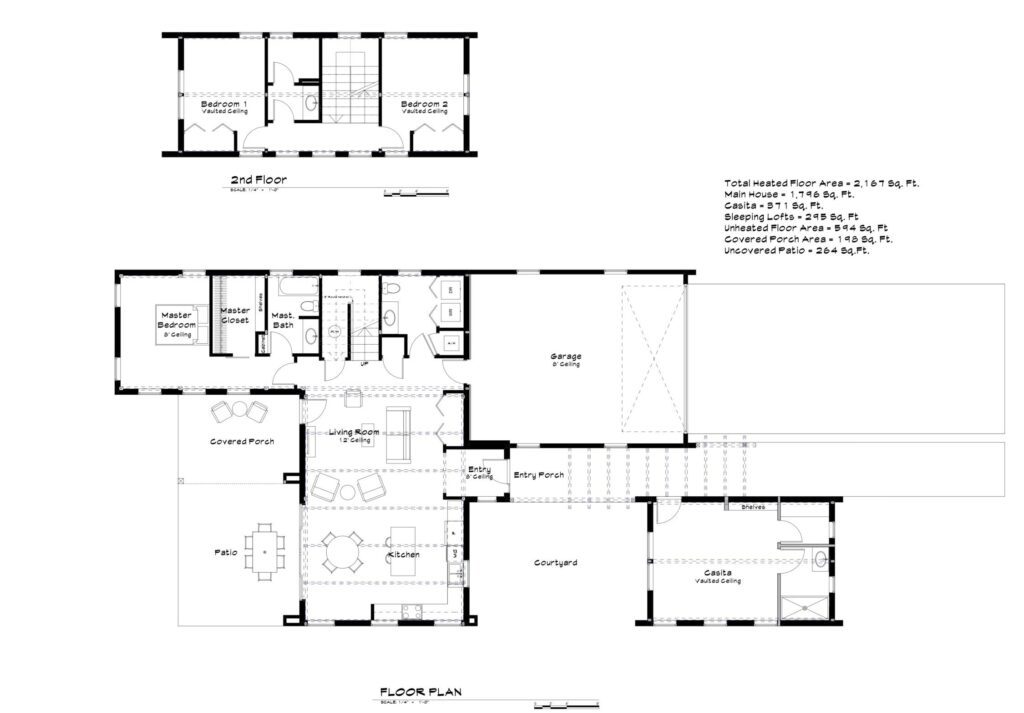David Residence
Albuquerque, New Mexico
1,796 square feet
Built on an infill lot, the David residence took careful consideration to accomplish all of the projects desired goals. Designed for a family of three, the David residence consists of a two story, three bedroom, two and a half bath 1,796 square foot main house and a 371 square foot detached casita home office. The casita was designed to accommodate a home office, but be easily be converted to a small studio apartment when the need arises. The exterior design is a contemporary pitched and flat roof combination which uses cedar and corrugated metal cladding accents to differentiate the various masses. A large four panel sliding door connects the open great room to the backyard and creates wonderful flow from inside to out. This large sliding door is also a major source of solar gain in the winter months, but is shaded in the summer by a custom built cedar and steel louver. In order to maximize the livability of this design, all of the pitched roof bedroom portions of this house contain lofted sleeping spaces accessed by ships ladders.

