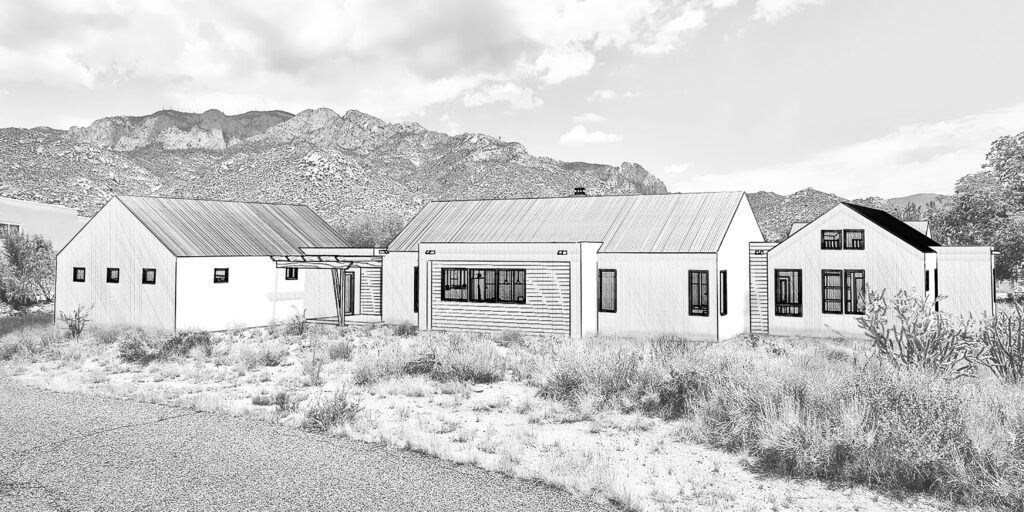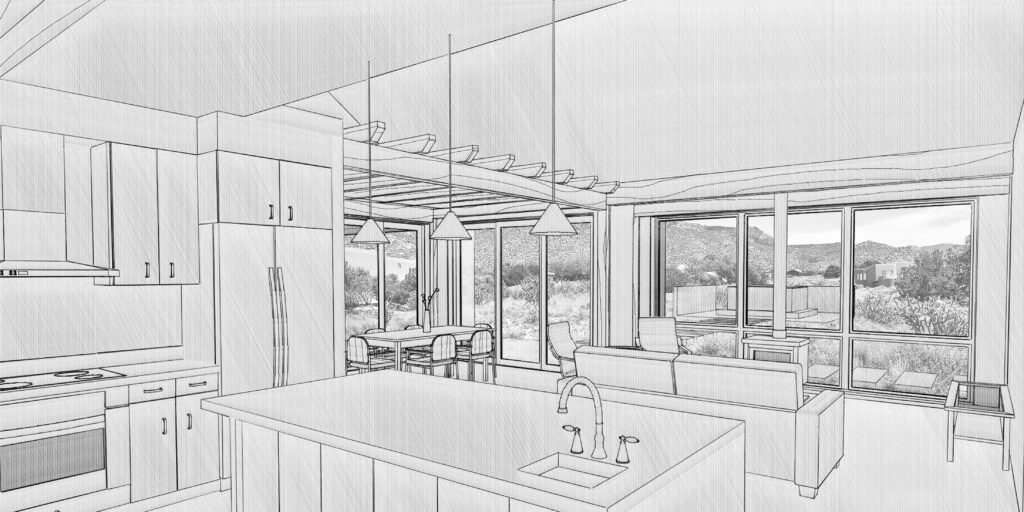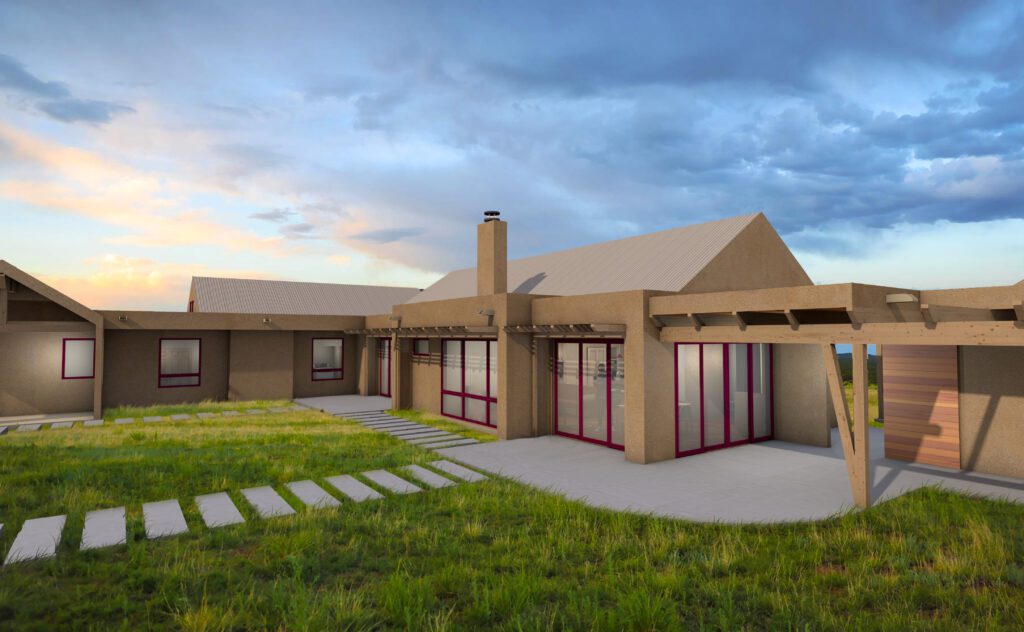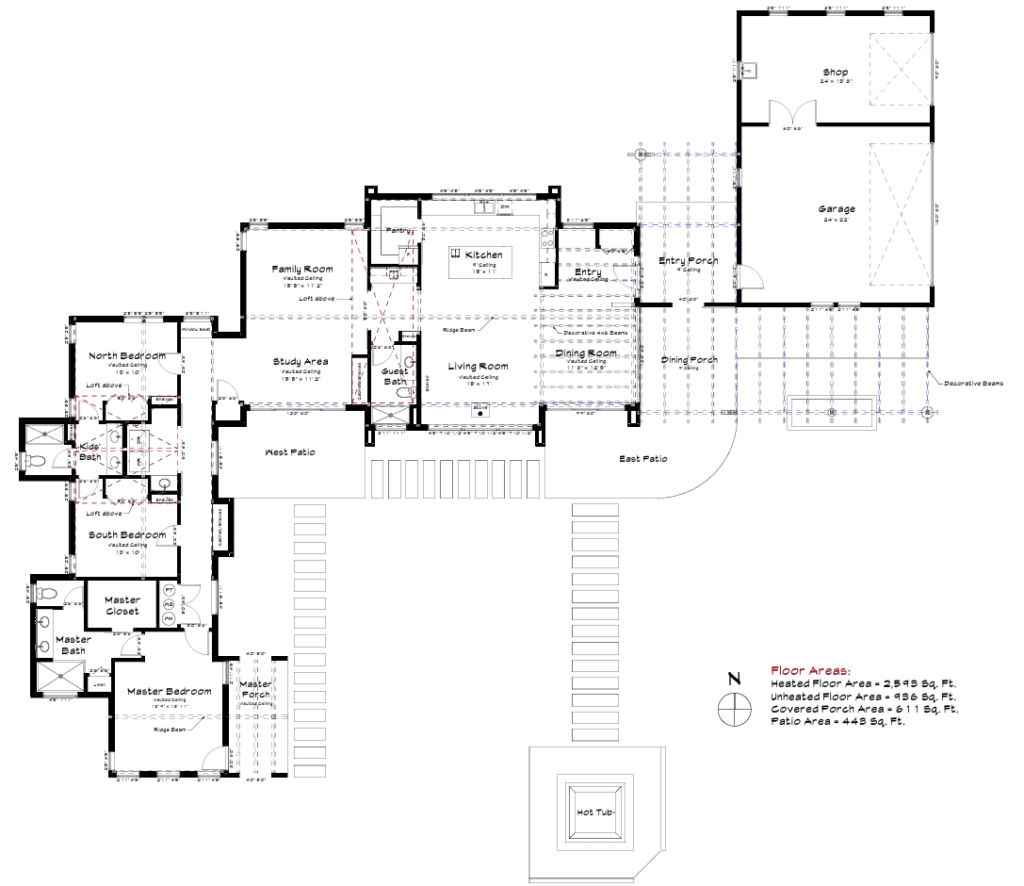Diego Residence
Albuquerque, New Mexico
On a beautiful high desert property located in the foothills of the Sandia Mountains, Sunlight Homes designed the Diego residence for a young family of four. The home features a number of unique design elements that create interesting transitions and beautifully defined spaces.
Beginning at the entry, a detached garage is connected to the house via a breezeway. Beneath the breezeway roof, a sliding cedar door separates the entry porch from the backyard. When hosting, this door can be left open, allowing guests to move effortlessly into the primary outdoor living area. This space connects to the great room through multiple large sliding doors, encouraging a seamless indoor-outdoor flow.
The great room features a vaulted ceiling, with a suspended interior decorative beam trellis above the entry and dining areas to help define those spaces. Custom cedar barn doors separate the great room from the adjacent family room and study, enabling different activities to take place simultaneously without interruption. Between the family room and study, a large lofted play area opens to the family room below, expanding the usable space of the home and offering children—and adventurous adults—a whimsical retreat.
The bedroom wing is thoughtfully separated from the main living areas. The two children’s bedrooms share a Jack-and-Jill bathroom, and above this bathroom, sleeping lofts have been created. By lifting the beds into these lofts, the relatively small bedrooms feel more spacious and functional. At the far end of the wing, the master bedroom enjoys maximum privacy. It includes a private, east-facing covered patio that opens to the beautifully landscaped backyard.
With under 2,600 square feet, the Diego residence manages to live quite large. Thoughtful use of natural light, volume, and spatial transitions make the home both cozy and uniquely character-filled.




