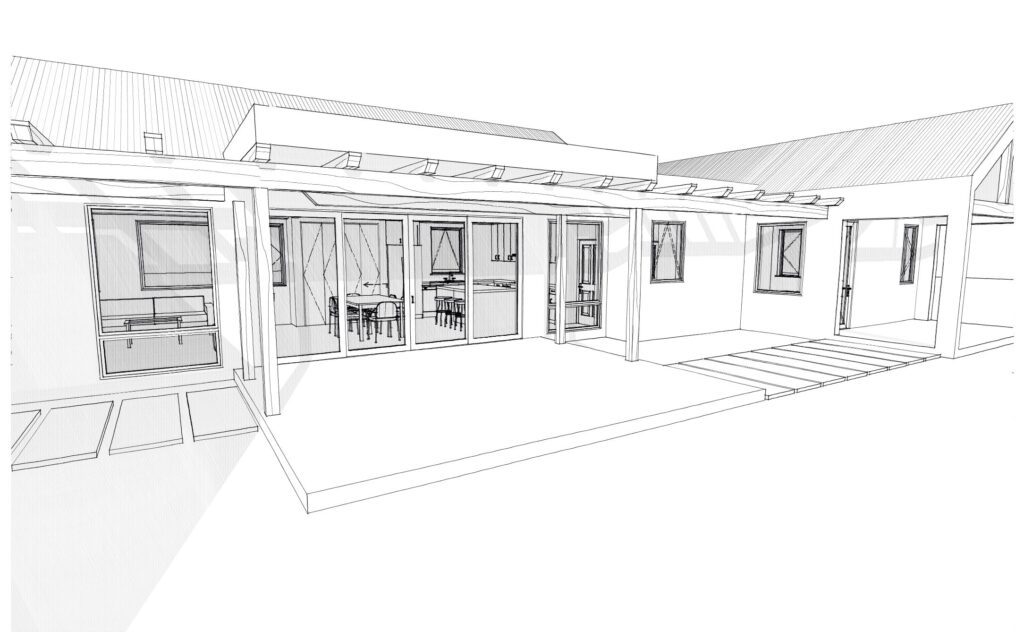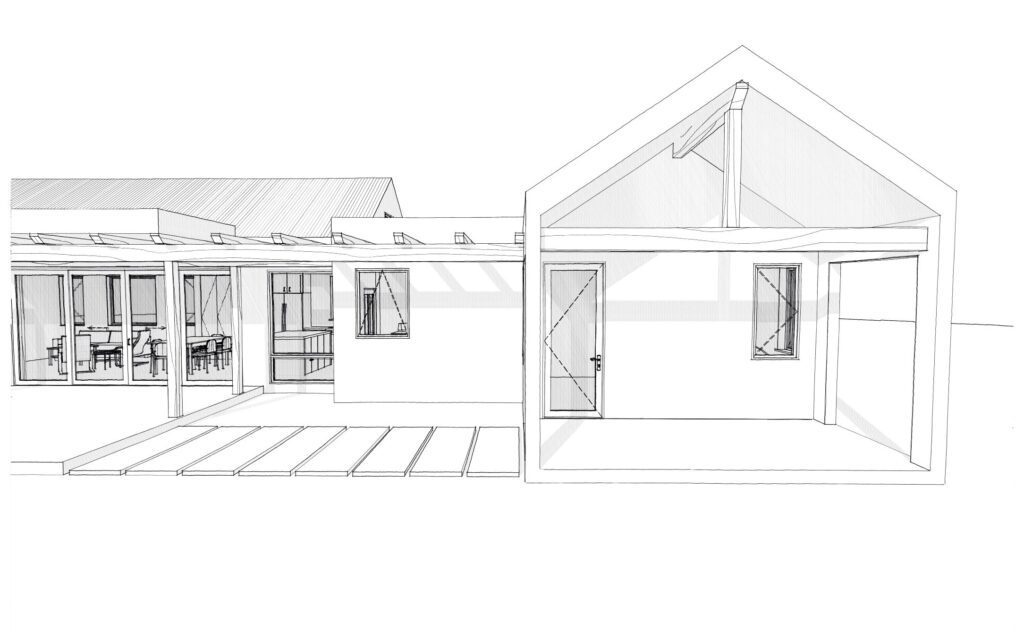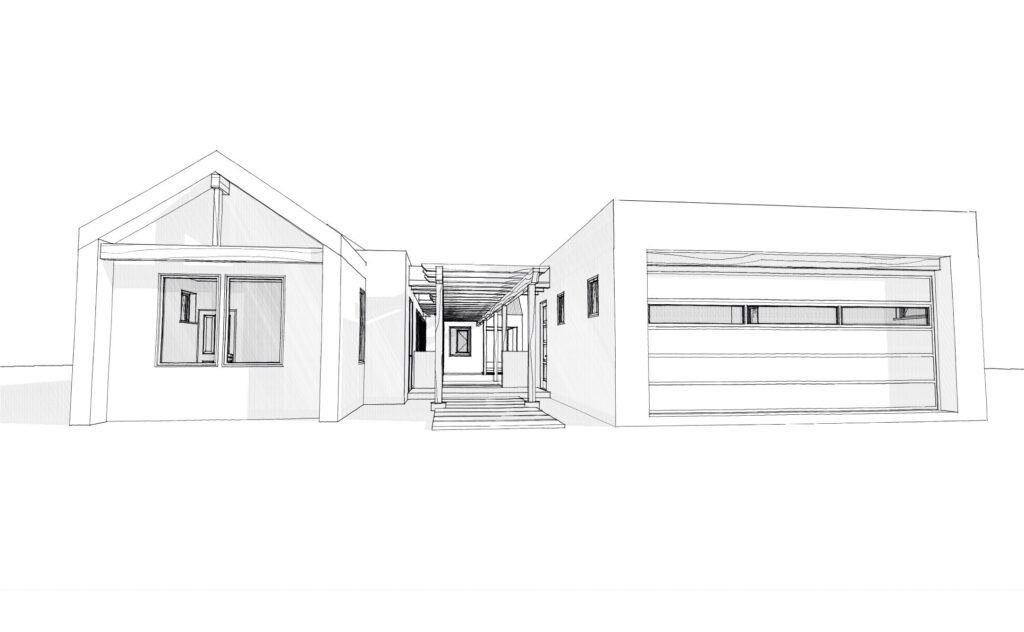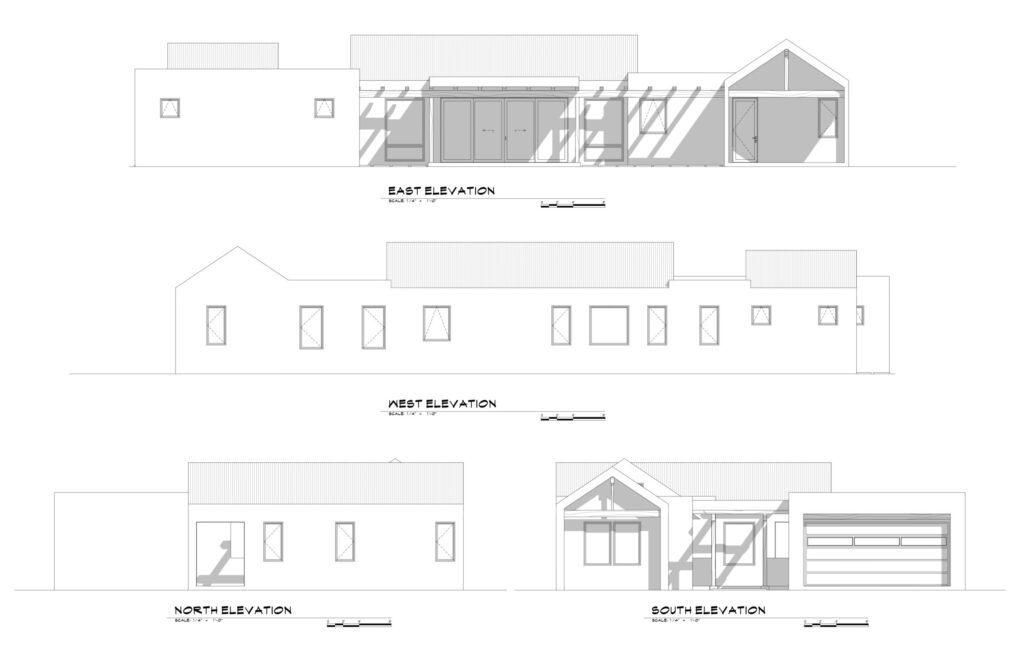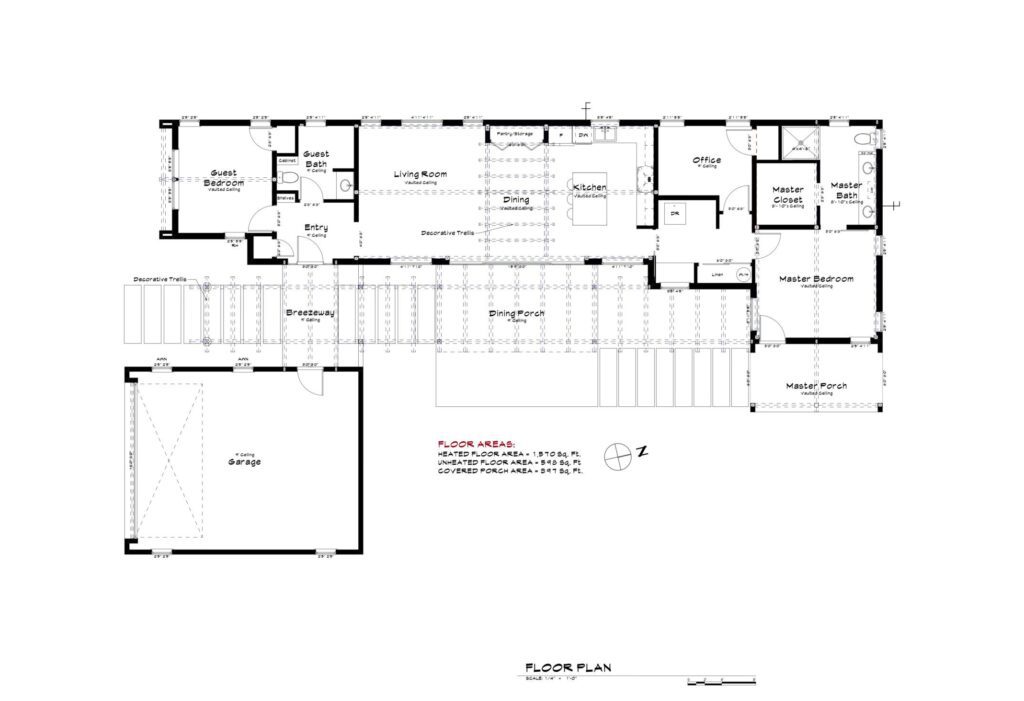Dalk Residence
Albuquerque, New Mexico
1,570 square feet
Built on a tight infill lot adjacent to a flowing acequia and sheltered by large Cotton Wood trees in Albuquerque’s North Valley sits the Dalk residence. The defining feature of this small 1,570 square foot home is the central timber trellis spine that runs almost the full length of the home. This timber structure changes between being an open trellis, a sheltered breezeway connecting the detached garage to the home, as well as at the main covered porch, all while keeping the same rhythmic timber structure. Through a large four panel sliding door, the open great room easily flows out to a covered porch which serves as an outdoor living space. The pitched and flat roofs of this contemporary southwestern home help differentiate the home’s massing as well as provide vaulted ceilings in the bedrooms which contain sleeping lofts. This home is a beautiful example of what thoughtful design can accomplish in a small footprint.

