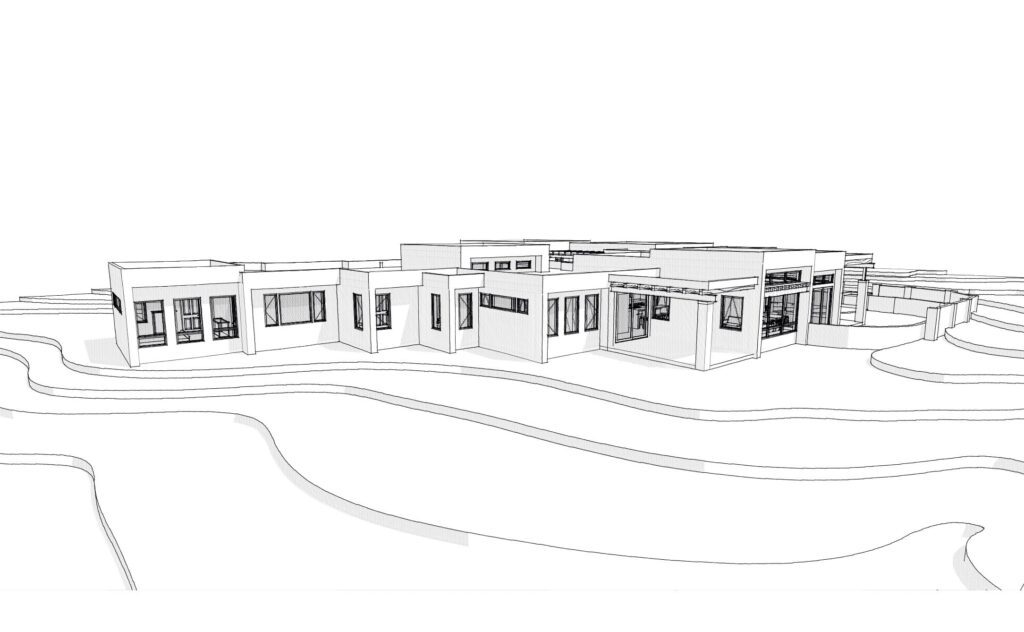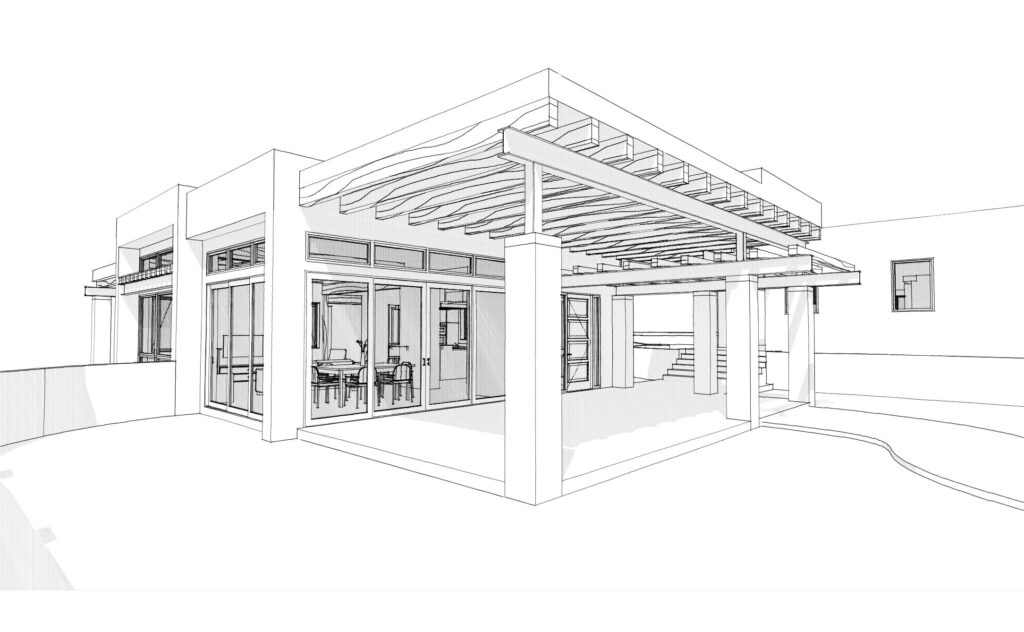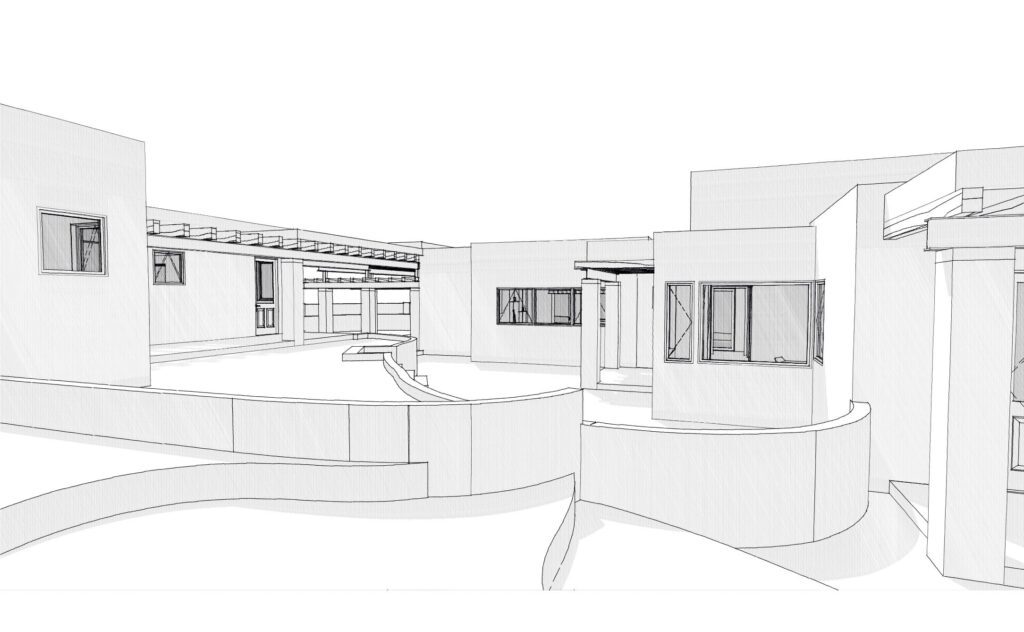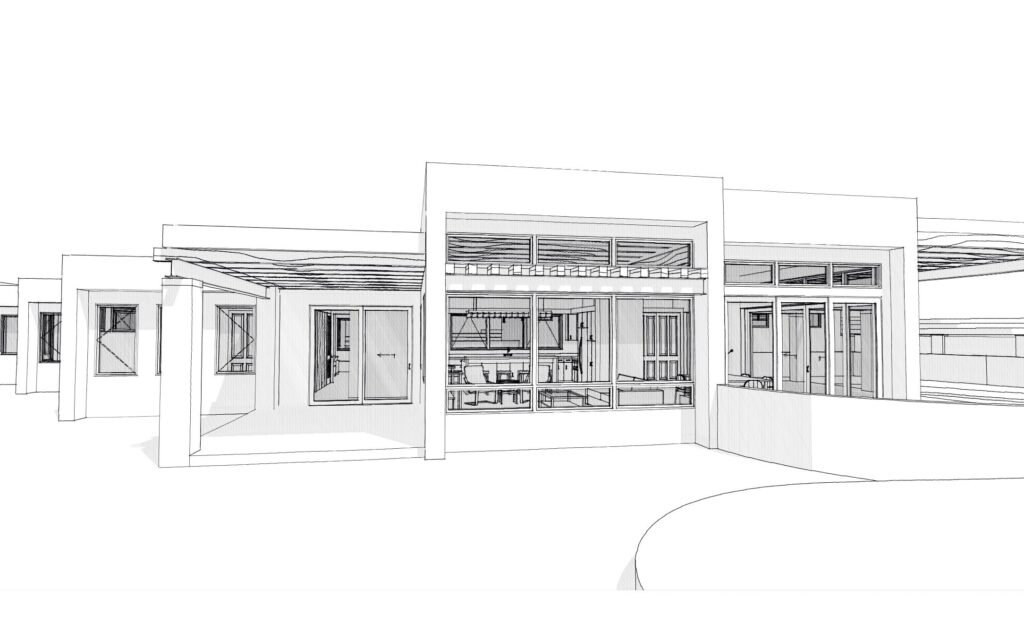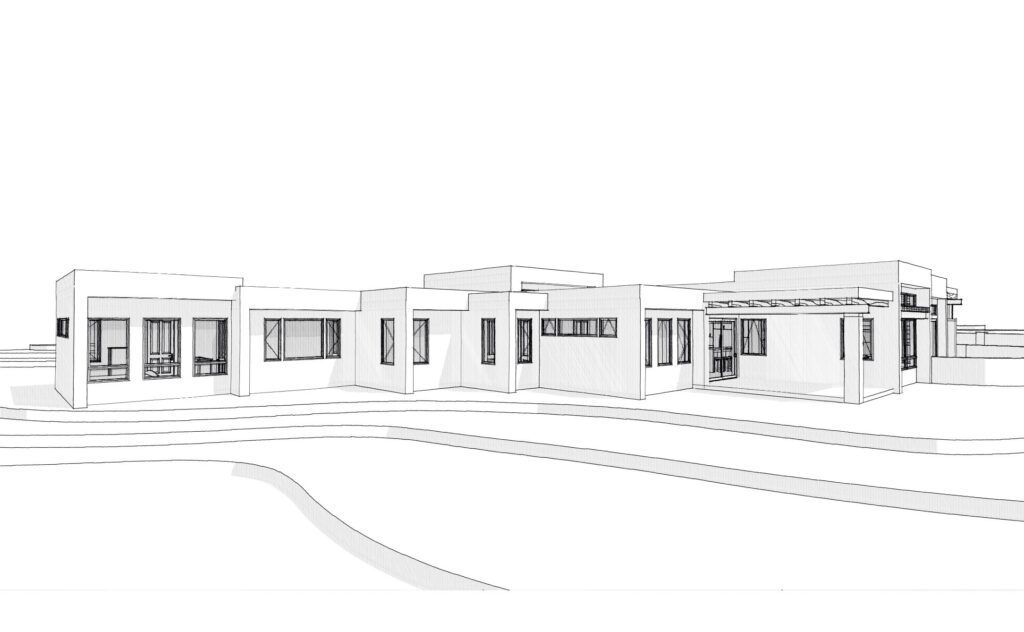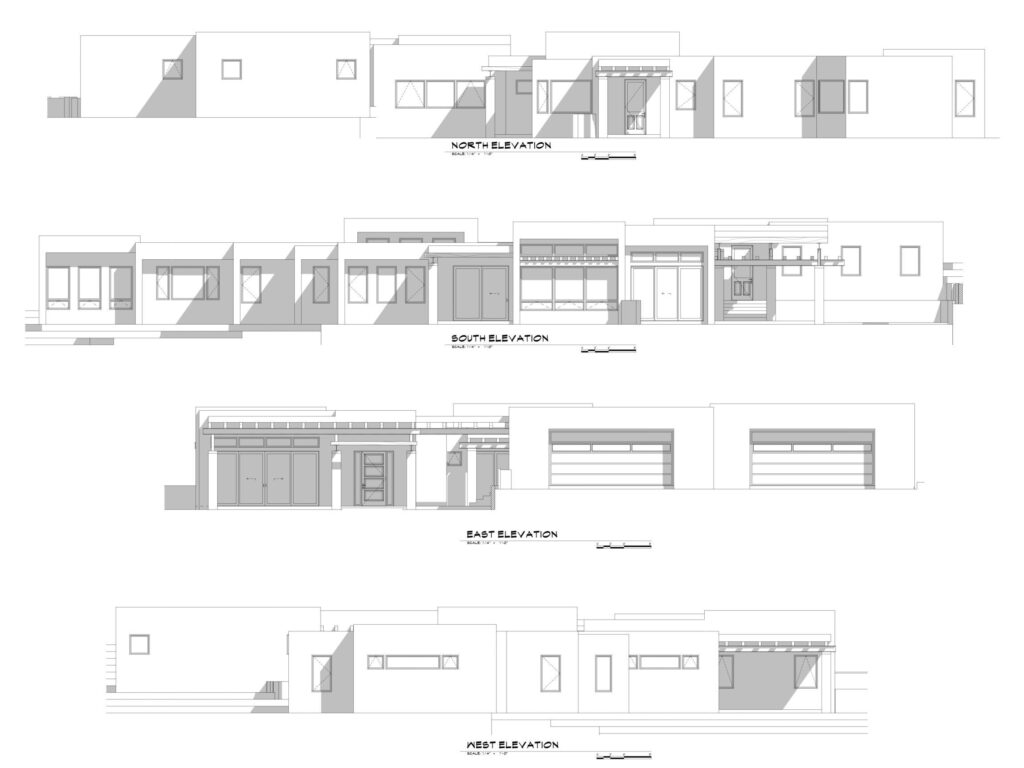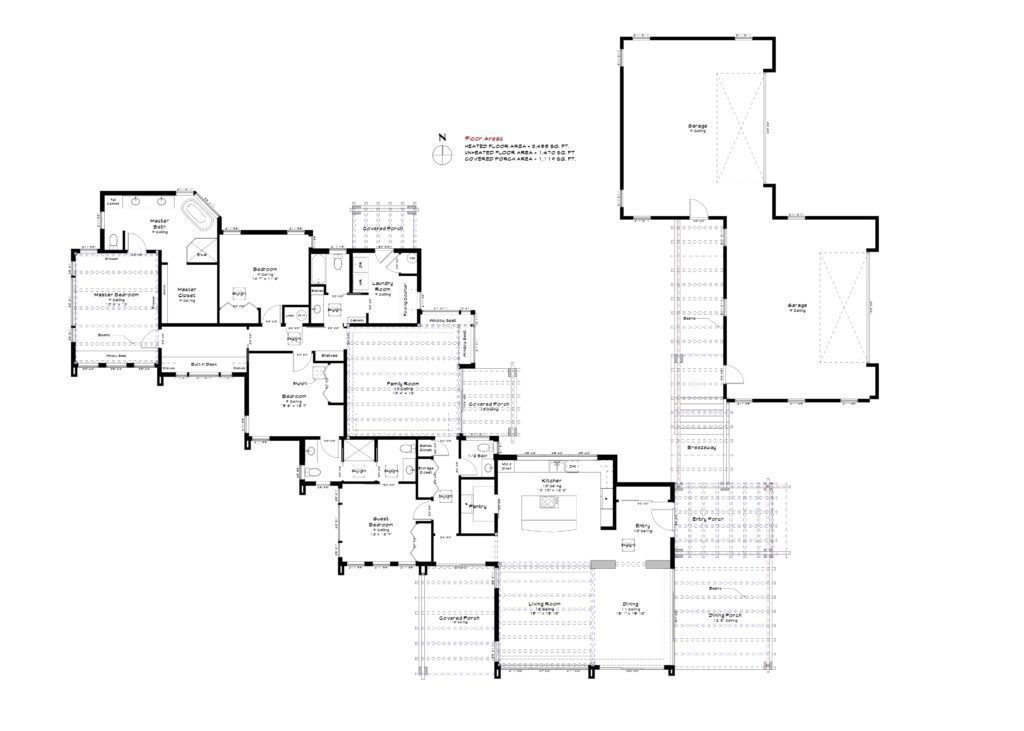Figler Residence
Santa Fe, New Mexico
3,455 square feet
Surrounded by Chamisa and Sagebrush, the Figler residence is a contemporary take on traditional southwestern pueblo style. Designed for a young family of four, this 3,455 square foot home has both an open concept main living space, as well as a discrete family room with a built in nook for gathering or studying. This home was designed to incorporate some high mass rammed-earth interior and exterior elements that are accented with a steel and timber structure. The shape of this home was in direct response to the slope of the lot, but was laid out in order to maximize the views, natural daylighting, and privacy. The detached four car garage is connected to the home with a breezeway and helps creates a semi enclosed courtyard space. The variety of unique outdoor spaces, and the connection to them, is a central feature in this home’s design.

