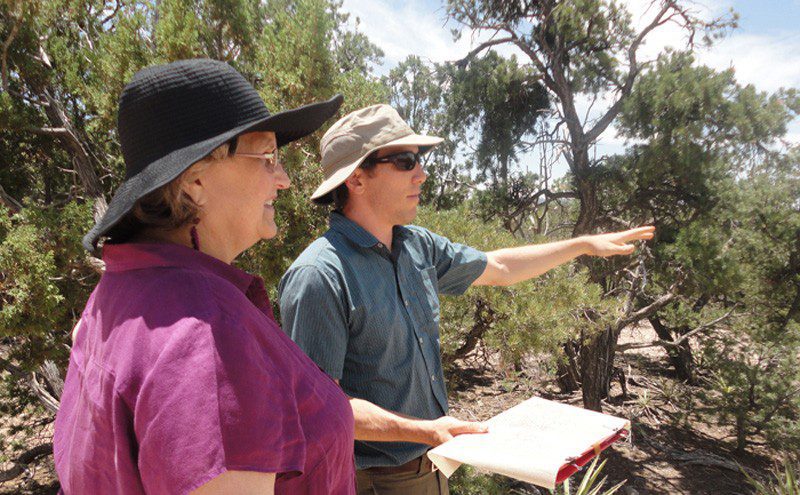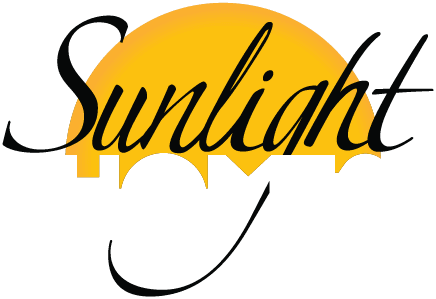Our Design Process
Overall Design Timeline
- Week 0:
Sign a contract with Sunlight Homes and receive the web address for our private, client web site where you can access our Pre-Design and Values Worksheets - Weeks 1-3:
Complete and return the worksheets and obtain necessary surveys, and tests. We’ll let you know what you will need. - Week 4:
We meet for the Site Visit and work together to determine where your home will sit on the site. We then develop bubble diagrams of room relationships and orientations. At the end of the 2 day Site Visit, we will have a general design concept for your project and a plan for moving forward. - Weeks 5-10:
The design is developed incrementally and sent to you for feedback. We respond to your feedback with changes and add detail on each iteration.
The actual time of this part of the process depends on the pace of your decisions and on your ground breaking date. If ground breaking is several months in the future, we would prefer to move at a slower pace to give ideas more time to gestate. We will discuss this with you on an individual basis.
- Week 11:
The design is usually completed by this time and we will have Design Sign-Off , where you sign the floor plan and elevations indicating your approval of the design and giving us permission to complete the construction documents and drawings. - Weeks 12-13:
Final construction documents suitable for a building permit are drafted. (Ask us about the timeframe for your specific project. This can vary.)
Pre-Design & Values Worksheets
The Site Visit

Day 1 - Visit the site and review worksheets
Day 2 - Create And Present Bubble Diagrams
Now that we better understand your vision for your future home and are familiar with your property, it’s time to start sketching ideas. The most important element of a home design is the basic relationship of the rooms to one another, to the building site, and to the sun. The best way to start laying out these relationships is through bubble diagrams (see example below). These are very crude and simple drawings but the information they convey is fundamental to the design of your home. With some simple circles and lines on tracing paper we can begin to discuss the most basic and important aspects of your new home’s design. We consider how to lay the home out on the property, where different rooms are located in relation to one another and to the outdoor spaces, the traffic circulation through the house, the orientation of the spaces to the sun, and much more. The reason we use circles or “bubbles” and not something more closely resembling a floor plan is to keep from getting too specific too soon. It’s important to give thorough consideration to these basic relationships, orientation, and circulation decisions before moving onto more specific details. We can suggest how these details might play out in our conversations, but it’s extremely important not to get ahead of ourselves before considering these fundamental design decisions.





