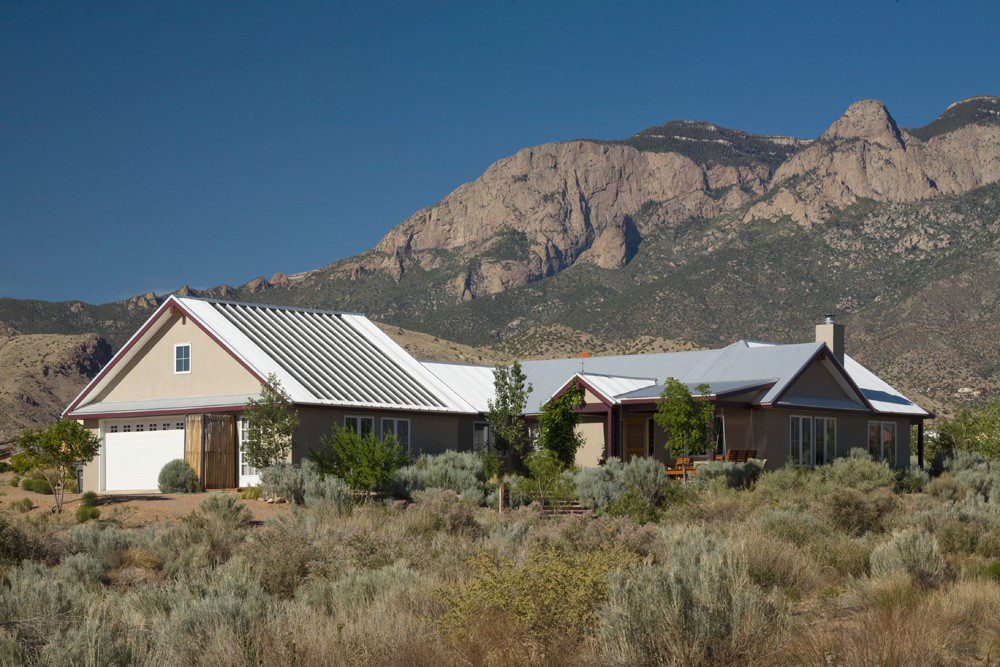
The very nature of custom design is such that it is impossible to predict costs exactly until you have a completed plan. Lacking this, the traditional method is to simply figure a price-per-square-foot. Say you want to build a 2000 square foot home. You run this calculation:
2000 square feet x the $ per square foot = the total cost of your new home
Presto! You have an cost estimate, right? Well, not necessarily. This figure could be way off the mark. This standard price-per-square-foot method, unfortunately, is often so inaccurate that it sets unreal cost expectations for a custom home project. You have probably heard the “over budget” horror stories! In many cases, these problems arose due to the inaccurate initial cost estimation.
How Our Cost Estimate Works
The Cost Estimate Worksheet identifies several design elements and land conditions, independent of the heated square footage size, that increases the cost of the home. Calculating an estimate without taking these less obvious costs into account results in inaccurate numbers and grief later on.
For Example:
- A home with a small cover over the entry will cost less than the same home with a wrap around porch, because of the extra labor and materials needed for the porch.
- A home with a flat roof will cost less than the same home with a pitched roof because of the additional materials and complexity of a pitched roof.
- A home with a five-car garage will cost more than a home with a two-car garage.
Our worksheet pinpoints items in your design concepts and building site that cost more and gives a "factor" to those items.
Let’s use the garage to illustrate the point. Our cost worksheet assumes a two-car garage, but how do you estimate the extra costs involved if you want a four-car garage? In this case, our worksheet applies a factor of .4 to every square foot of garage over 575 square feet (a comfortable size for a two-car garage). This is essentially saying that we assume (for cost estimating purposes) that every square foot of garage is about 40% of the price of heated finished space. If you were to want to build a 1,000 square foot garage, our worksheet would add an additional 170 square feet (1,000 - 575 = 425 x .4 = 170) to the “adjusted square footage” to account for the extra cost of the larger garage.
This single "adjusted square footage” number, when multiplied times a basic custom home dollar amount, will result in a much more accurate cost estimate as it accounts for more of the elements that effect the cost of a home beyond simply its heated size.
If you plan to build a home with a two-car garage, on a flat lot, with standard finishes and a low sloping roof your total “adjusted size” might be very close to your heated square footage. If you plan to build a home with a five-car garage, on a steeply sloping lot, with a steep pitched roof and high end finishes, expect the “adjusted size” of the home to be quite a bit larger than the heated square footage to account for the extra expense associated with these items.
Ultimately, the final cost of your home depends on the cost of all labor, materials and fees that you pay to get it built. These costs will depend on the location of your home, the time of year you are building, who builds it, how busy the building climate is, the specifics of your building site, the complexity of your design and more. It's a complex problem, but the cost worksheet goes a long way to getting a more accurate estimate.
The challenge is to be realistic about your budget from the beginning and then to stay committed to the budget throughout the design process. If you are successful here, your project's budget will stay on track. We take our clients budgets very seriously and spend extra time in the design process to ensure that there are no budget surprises once the final construction documents are completed.
My Estimated Cost Is Out of My Budget!
If we run a cost worksheet for you and the number is more than your budget, now is the time to find this out! There are many ways to reduce costs, if necessary. We will discuss your options until we either get the cost of your new home to fit your budget or determine that you need to go a different route. All this happens early in the process, before you have signed a contract.
We have been working with our Cost Estimate Worksheet for many years, refining and updating it along the way. We base our contract amount on the number that comes from this worksheet, and we guarantee that your Component Package will not exceed that number, based on a written set of criteria about your design.
We regularly rework the Cost Worksheet for our clients during the design process when we do our budget checks so there is a current cost estimate as a design develops. We have found this to be the best strategy for keeping budgets in line.
Would You Like To Complete a Cost Estimate Worksheet?
We offer our Cost Estimate Worksheet as a free service to people seriously considering a Sunlight home. The worksheets take some time and gathering of numbers on your end and some human analysis and calculation on our end. The result, however, is priceless! You will actually have a realistic estimate for the type of home you would like to build that considers more than just cost per square foot. This is the kind of information that will help you make an informed decision about building a custom home.
