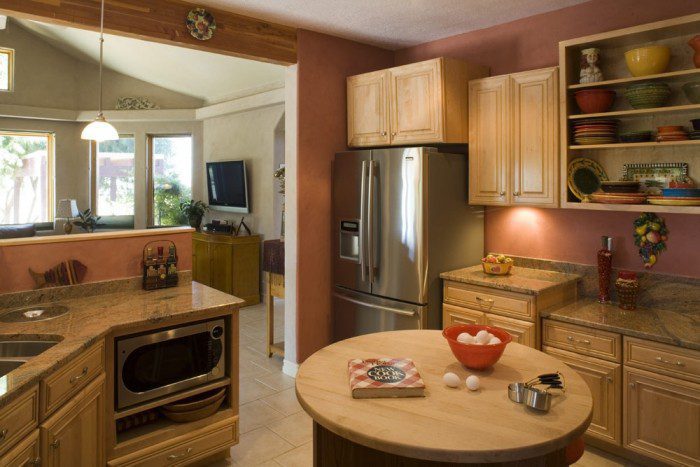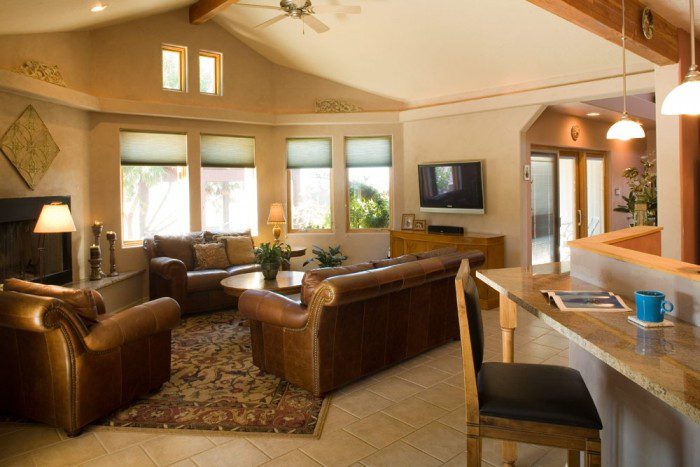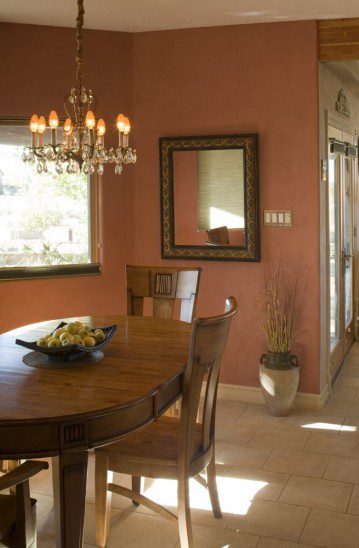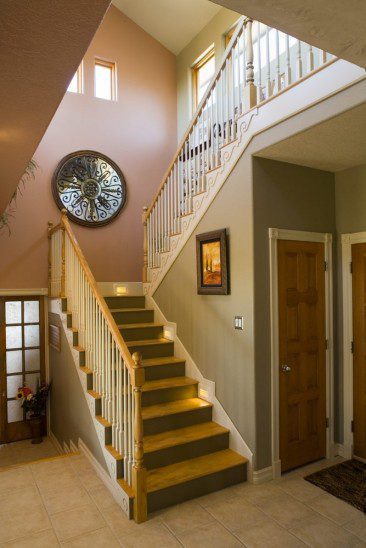![]()
The Rennalds residence was built by an Albuquerque home builder for her own family who was in the thick of raising teenage daughters. Passive solar design wasn’t a priority for this project, but day lighting and Pattern Language design features were.
Using patterns from Christopher Alexander’s A Pattern Language, a design philosophy that we adopted decades ago, day lighting joined with the patterns “Light From Two Sides” and “Wings of Light” to create a home plan with optimal natural light in every room. The kitchen is the heart of this home, another pattern, and the cook even enjoys an nice view of the great room fireplace. “The Fire” that the pattern language describes is taken seriously in this custom design, with additional fire places in the master bedroom, the adult courtyard and on the main family patio. A “Private Realm” for adults is another important element in this pattern language inspired design.
This home is a two story with a great room, dining room, 3 bedrooms, an office with an exterior entry, a craft room, a laundry and a 2 car garage with storage attic. Traffic flow within the home and from indoors to out is easy and convenient. Pattern Language theory suggests that outdoor spaces should feel protected and safe, with a view that spills out over a wider area. The Rennalds residence is another great example of the use of patterns that create a home design that feels indescribably comfortable.




