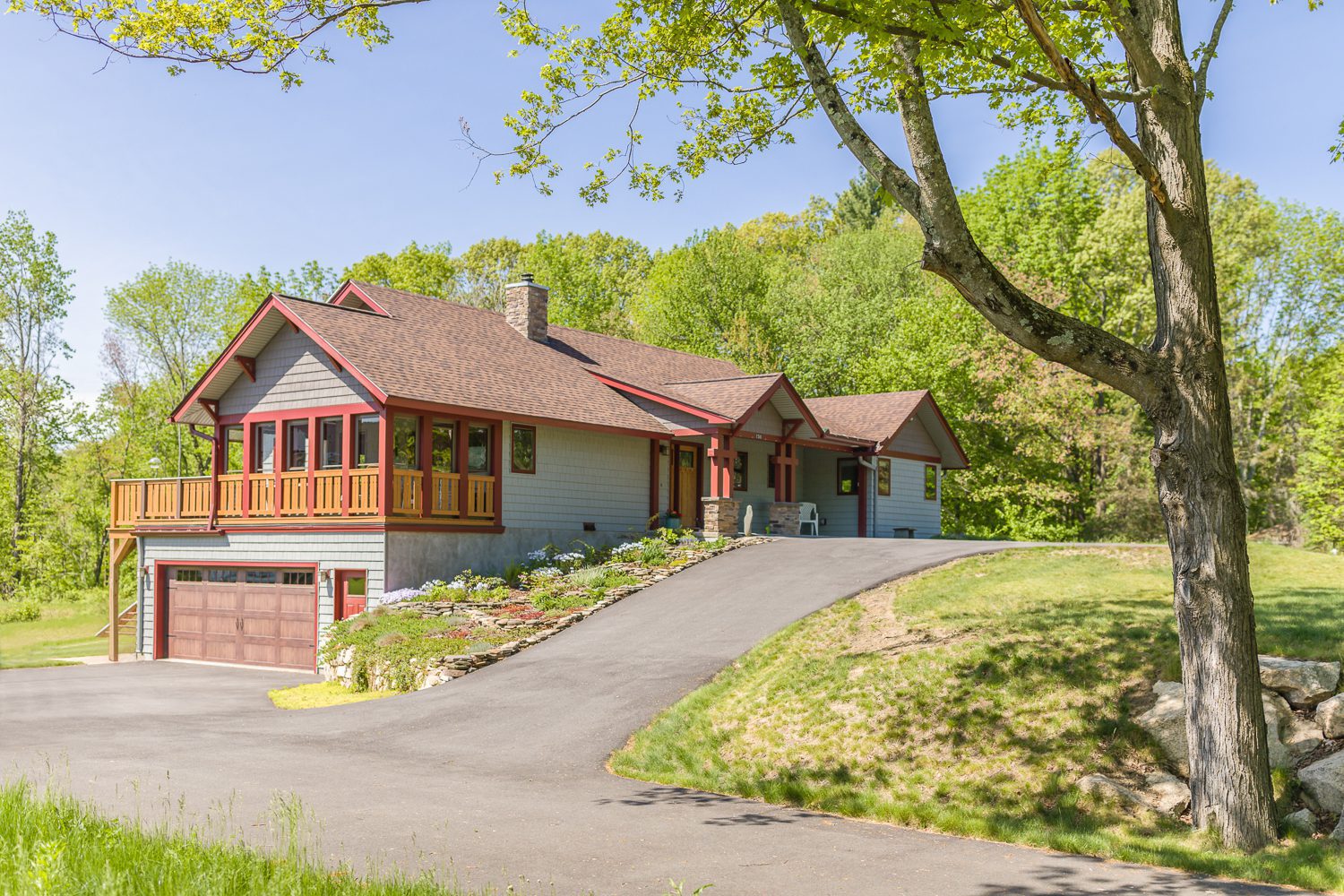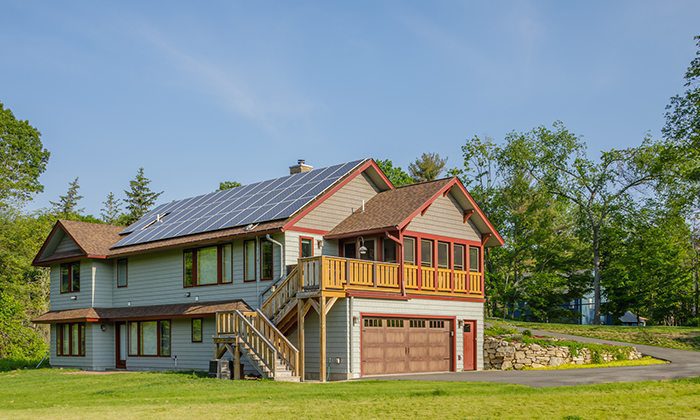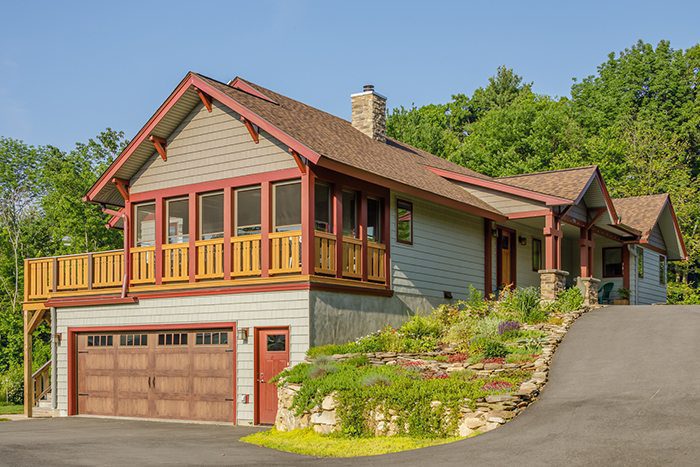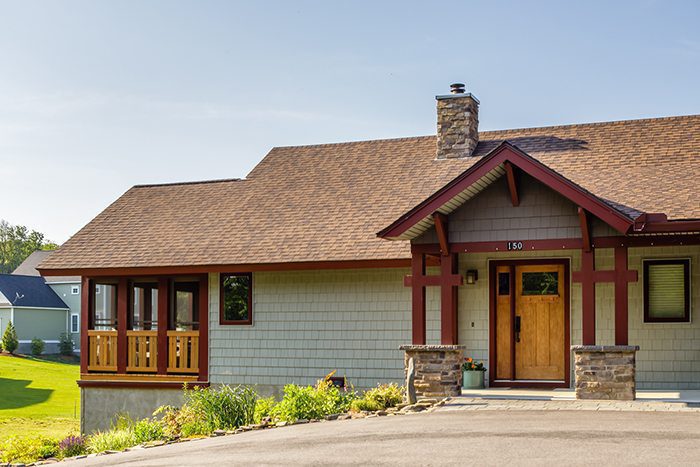Ashland, Massachusetts
![]()
With an appreciation for sustainability and a goal to build a zero energy home, the the Lidz approached Sunlight to design their home. Their site in Ashland Massachusetts was flat, with a very high water table. This created some design challenges that helped shape the home. In order to get enough separation from the septic system’s leach field and the water table, the local building department required a raised leach field. The size of the berm that had to be created for the leach field was big enough to justify incorporating it into the design of the home. A two story, walkout basement configuration allowed the home to be built into this newly created berm. Walkout basement are a common design solution for slopping lots, but this was a first for us at Sunlight to design one for what was originally a flat lot!
Aging in place was also a concern of the Lidz. The home was designed such that the main upper level of the home contained all the critical living spaces should one of them lose mobility. Despite the lower level garage, there is vehicular access to the front door which would allow people with mobility restrictions to access either level of the home without having to use stairs.
The house is packed with state of the art green building tech in addition to the passive solar design, polyurethane structural insulated panels and triple pane Pella windows. The large array of solar panels on the south facing slope of the roof produce all the energy that the Lidz need. Operable window quilts downstairs provided an added level of insulation to the windows at night. A high efficiency ductless mini-split system provides zoned heating and cooling throughout the home and an ERV or energy recovery ventilation system provides ample fresh air with minimal energy loss to the home.




